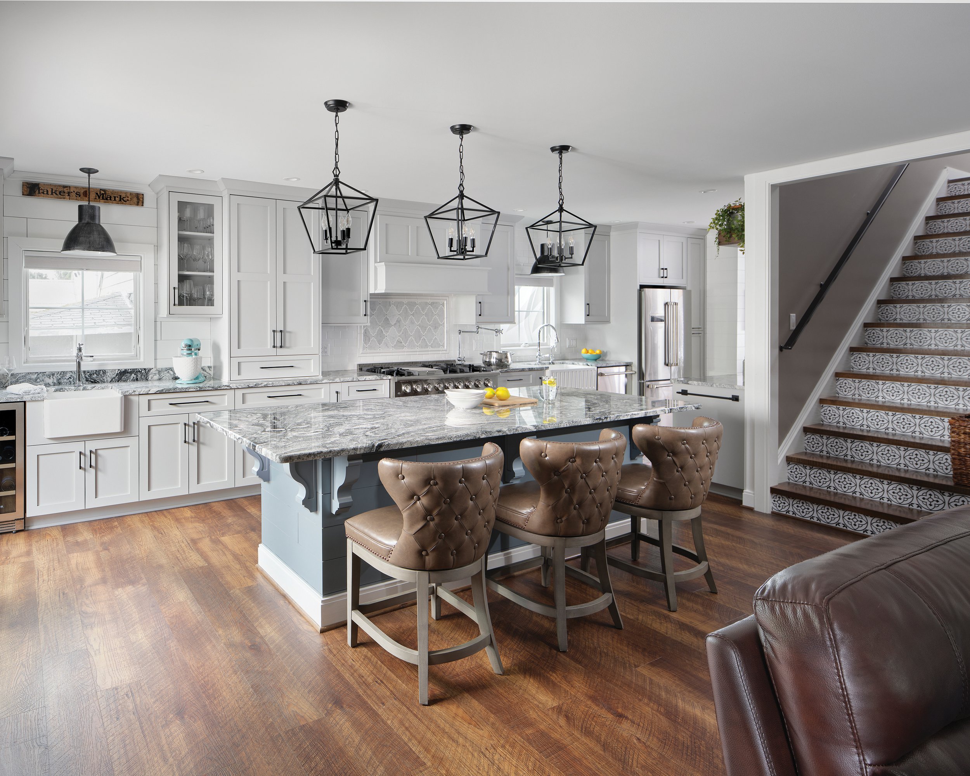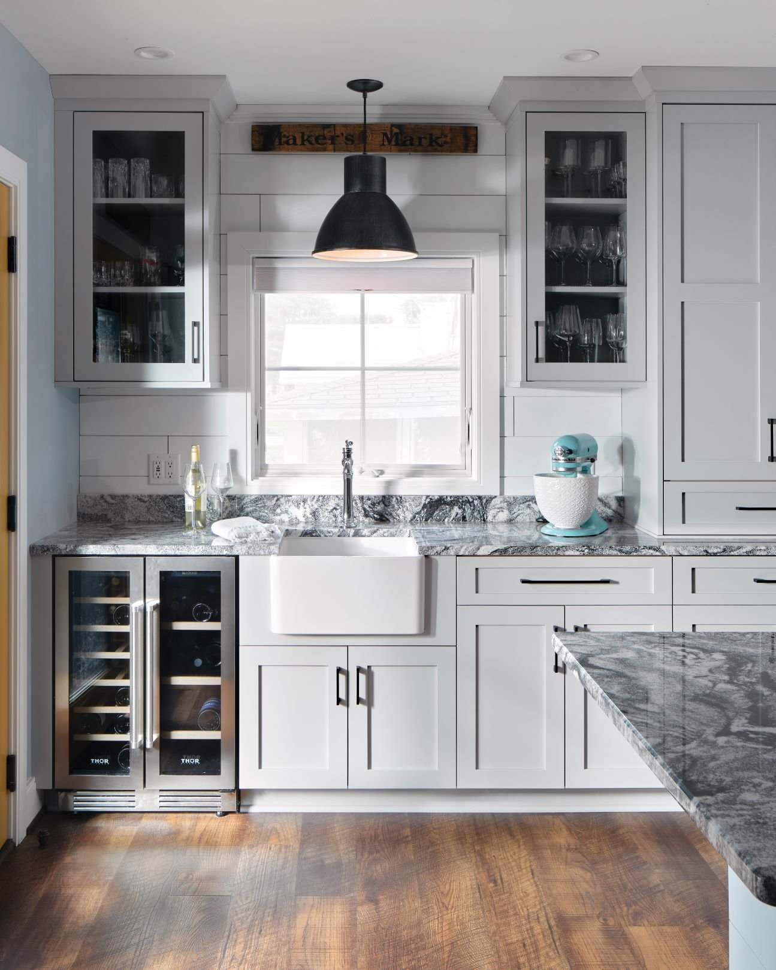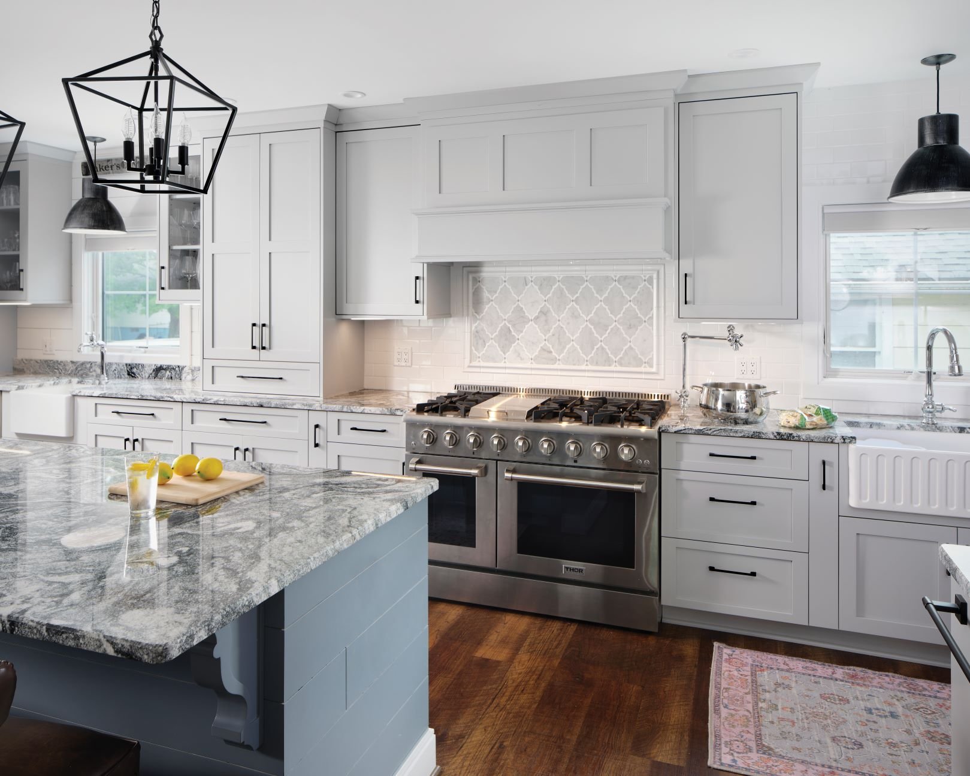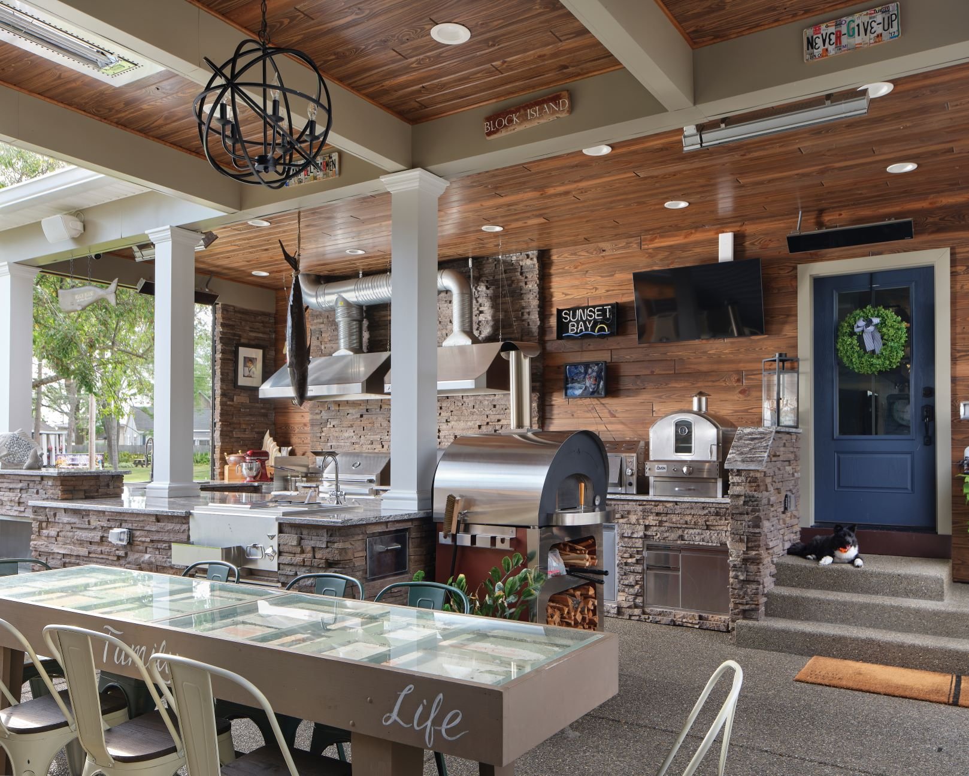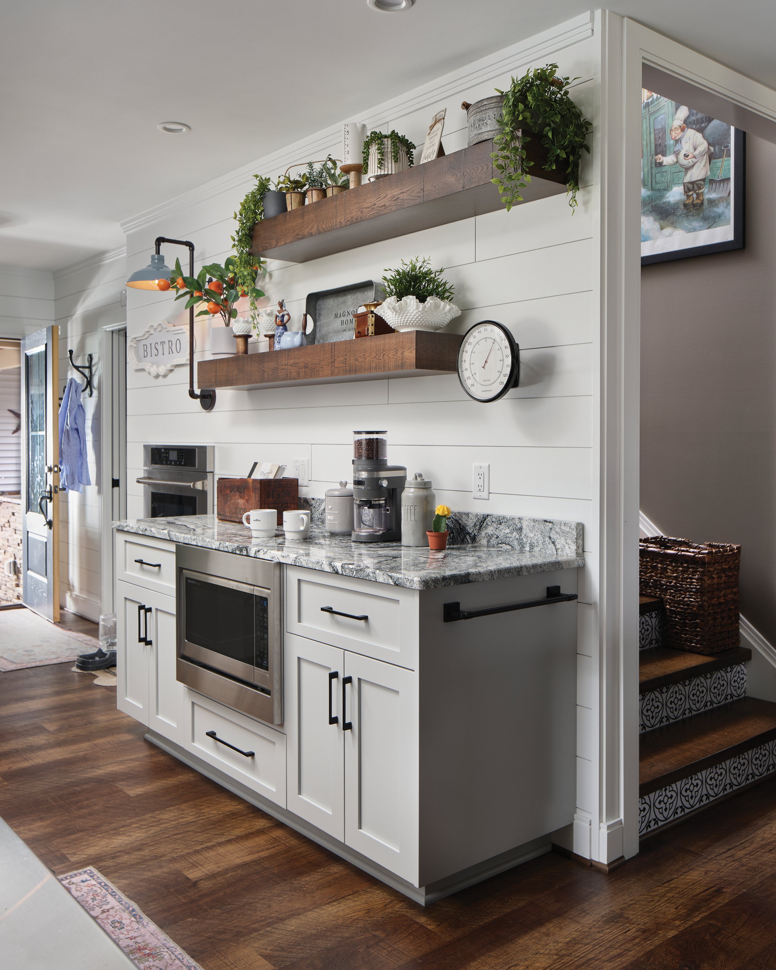An Entertaining Kitchen Inside And Out
This kitchen makeover began with homeowners Bob and Cheryl Kladke needing more room to prepare Meals in their cozy cottage near sunset bay.
"I wanted a big kitchen table in the area I had,” Mrs. Kladke said. So, they called Jim Mariani at Sierra Unlimited Construction about having a custom table or island made. Two years later, their 1,200-square-foot cottage is transformed into a 4,100-square-foot home with not just one kitchen, but two!
PUTTING THINGS INTO PERSPECTIVE
At the initial consult, Sierra’s Lead Designer Julie Deuble put things into perspective for the Kladkes. The original kitchen was updated in true rustic farmhouse style, but it was very small. There simply wasn’t room for a bigger anything, Deuble told the couple. The Kladkes had been planning to rebuild for years so hearing the truth from Deuble was all they needed to finally put their plan into action. Deuble and Mariani worked closely with the couple for over a year to plan a home perfectly suited to the Kladkes’ lifestyle.
AN INDOOR KITCHEN FOR HER
Their dark and cramped kitchen is now a light and airy space. Deuble worked closely with the Kladkes to design custom cabinetry that not only looks great but also promotes efficiency and organization.
The final design incorporates several workstations with two farmhouse sinks, a large island, and a beverage center. There are also three ovens, which are necessary “because I entertain,” Mrs. Kladke said. The stainless steel range has two ovens and there is a built-in oven, as well. There are also two refrigerators (one is in the island) and a wine cooler. Each refrigerator serves a specific purpose: herbs in one, dairy in another, and meat is kept in freezers stored elsewhere on the property.
The style is now modern farmhouse, with iconic white shiplap walls, wood floors, and black iron cabinet pulls. The cabinetry is painted a soft gray (Sherwin Williams March Wind) and the island base is a darker blue-gray (HC-161 Templeton Grey by Benjamin Moore). The countertops are a peppery granite (Shell Fab Viscount White); and a white subway tile backsplash and marble mosaic tile behind the range complete the look.
The Kladkes didn’t overlook the need for good lighting either. Black iron pendants over the island and black dome lights over the sinks provide ambience, while pot lights and undercabinet lighting provide more functional lighting.
AN OUTDOOR KITCHEN FOR HIM
The Kladkes know a thing or two about outdoor kitchens — they own Black Hat Chimney & Fireplace and specialize in outdoor firepit and kitchen installations. Mr. Kladke worked closely with Mariani to create an outdoor kitchen the envy of all grill masters.
The U-shaped workstation has a flagstone base with the same granite countertop as inside. Along the exterior wall of the house, there is an oven, a salamander, two grills, and a pot burner — all properly vented. Also built into the bar are two sinks and a refrigerator. A free-standing smoker completes the package.
Mrs. Kladke finally got her bigger table, too! The 10-person table — constructed of two old, wooden doors — was made by Mrs. Kladke’s father. At long last, these homeowners can offer a place for family and friends to sit and enjoy the meals they lovingly prepare.


