SCI-FI Gets Real
Have you ever looked to the stars and dreamed of finding adventure in a galaxy far, far away? No need to find a ride on a hyperspace-enabled rocket. All that’s required is to descend the basement steps of Paul Leone’s house.

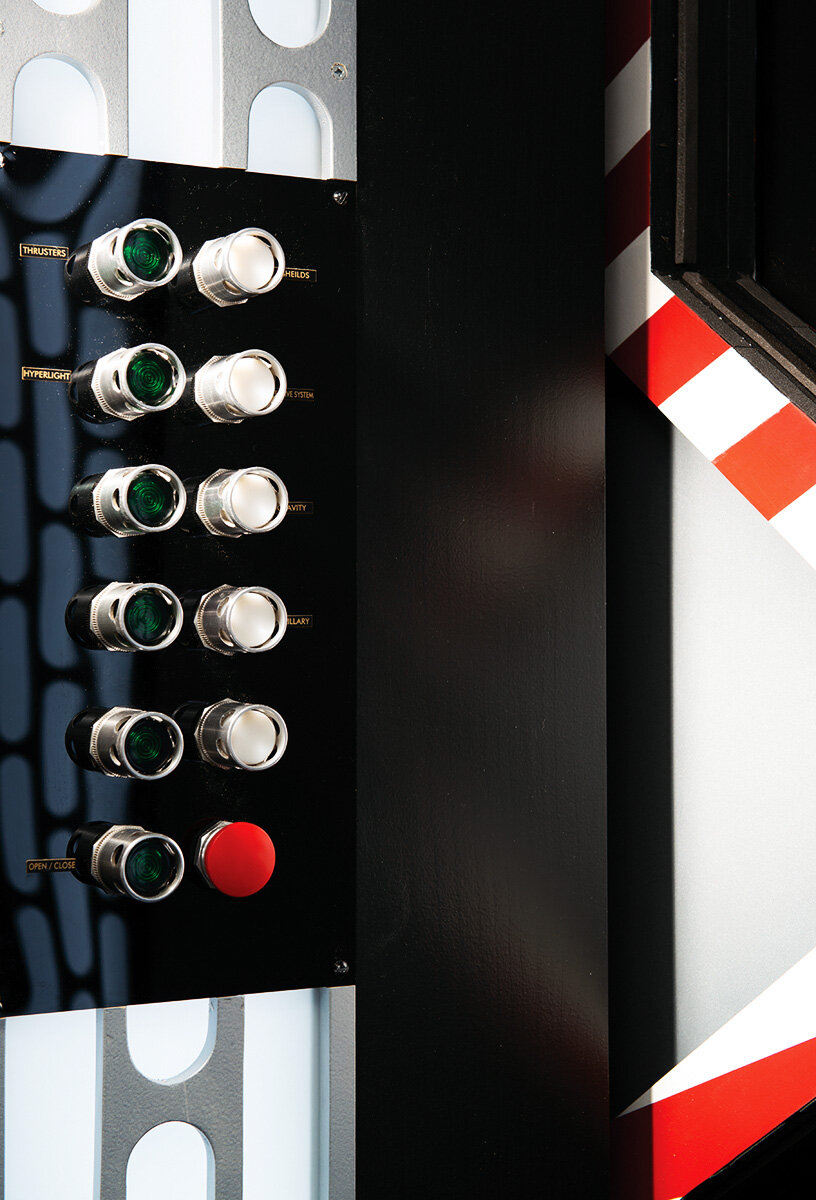
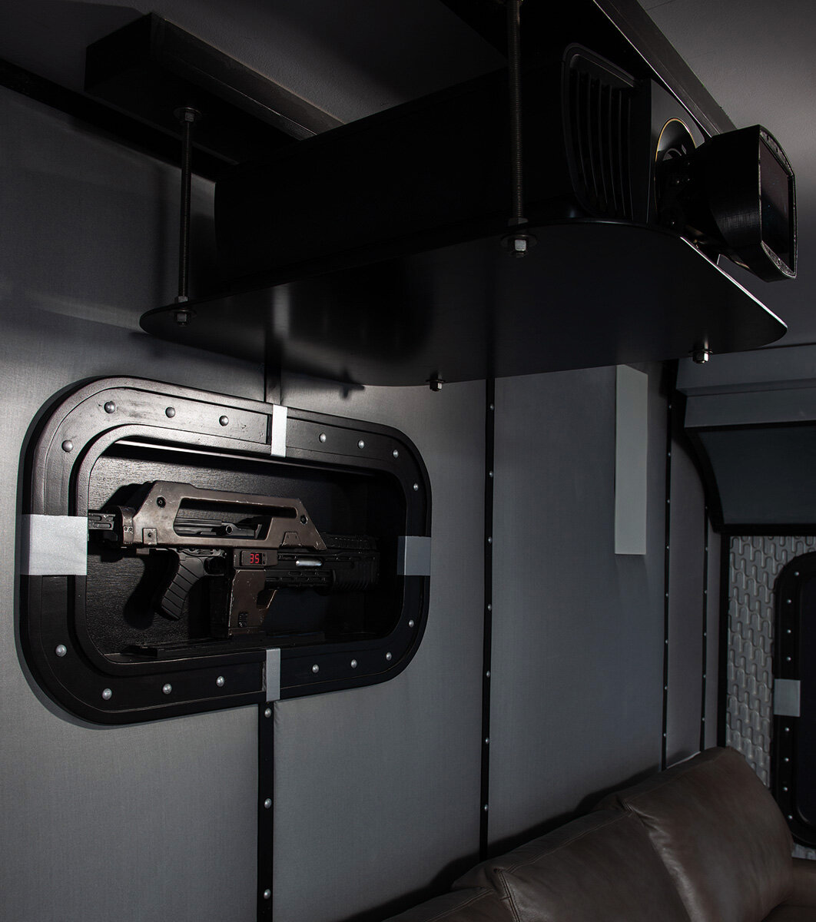
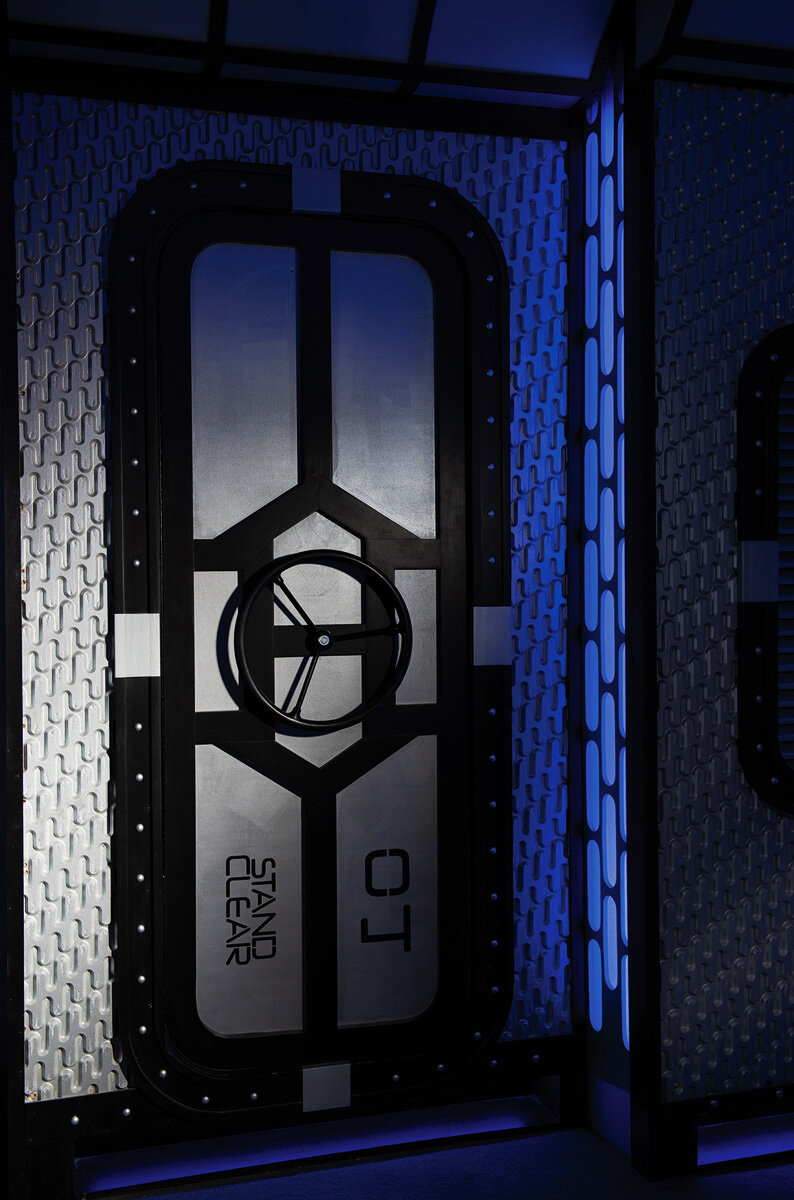
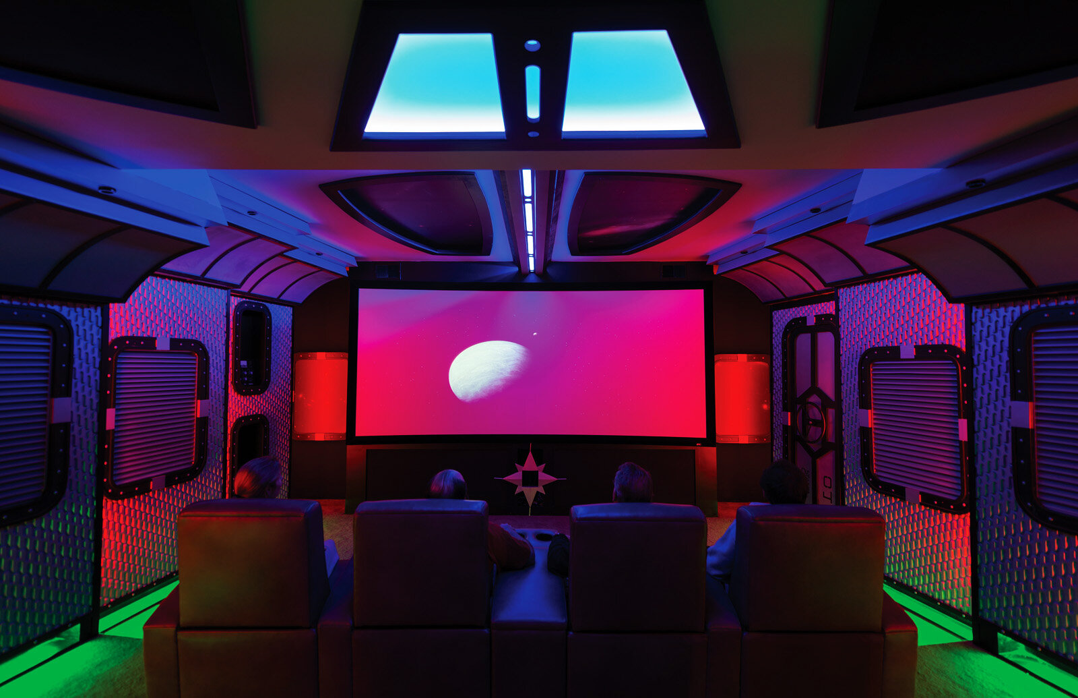
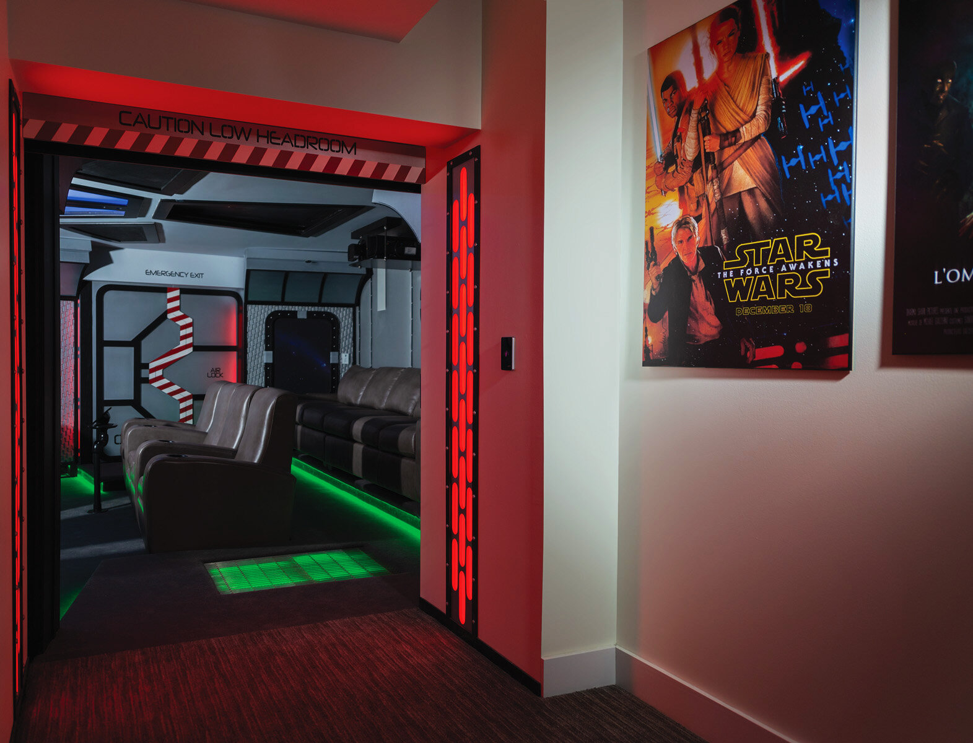
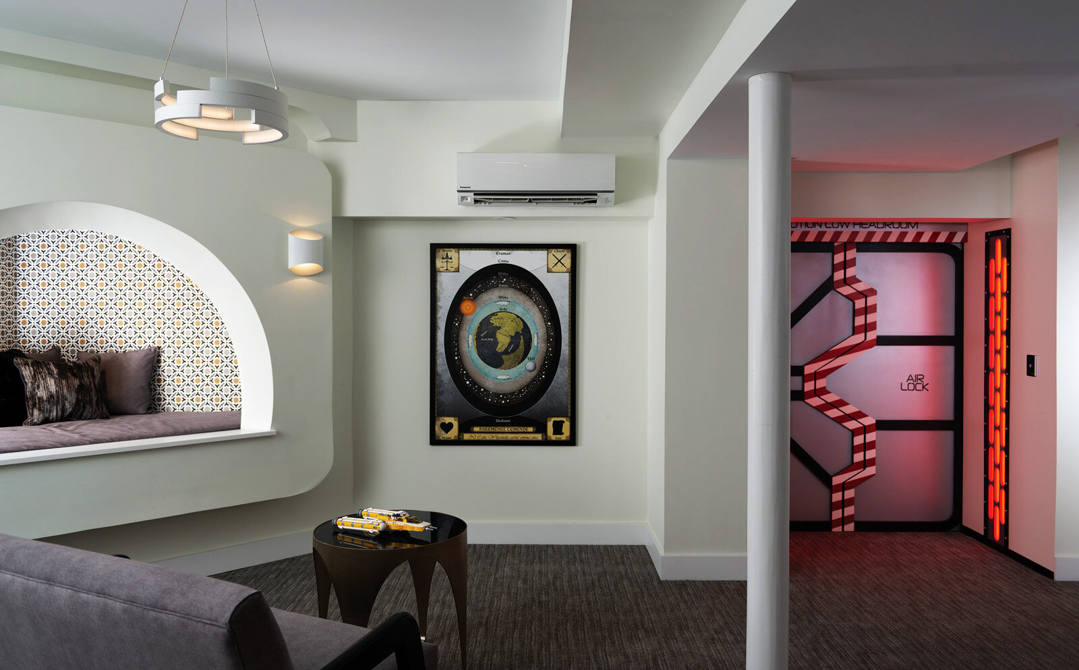
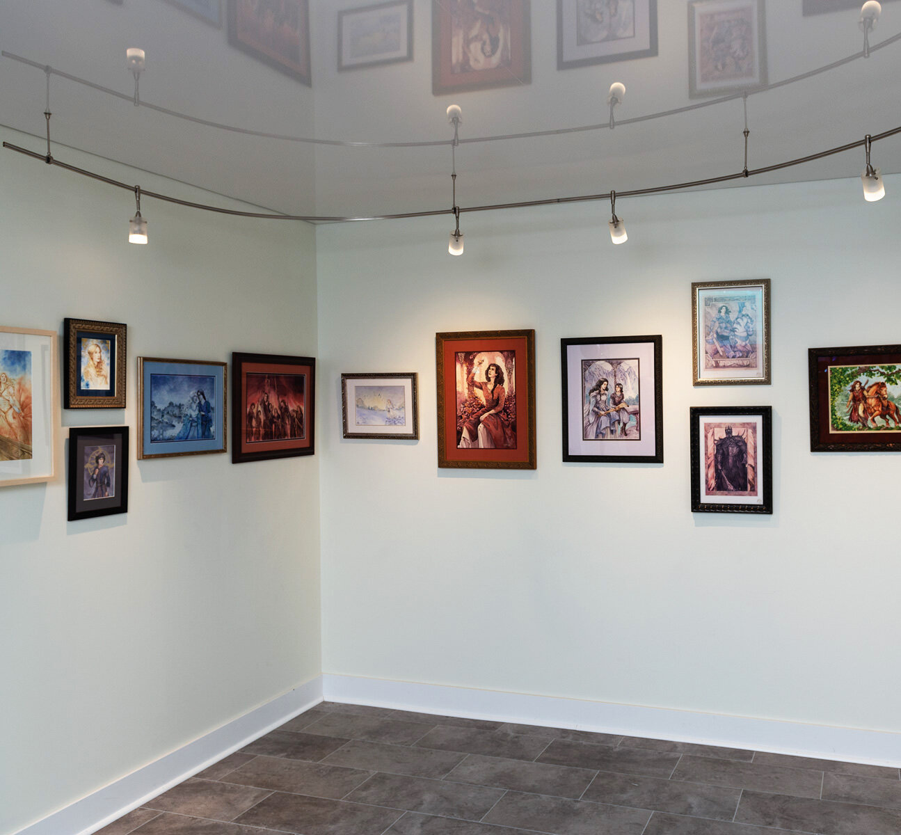
Leone’s home is a classic brick Tudor with a traditional interior. The basement, in a dramatic departure from conventional appearances, hosts a lounge, art gallery, and movie theater. That may not sound extraordinary, but just as movie set builders transform empty warehouses into environments not confined by time and space, Leone’s design team — architect Trish Bailey of Bailey & Harris Architecture, interior designer Mark Taylor of Mark Taylor Interiors, and Jay Park of Park Place Installations — fulfilled Leone’s sci-fi vision. The star of the show is his home theater whose design and technology transports you to the interior of a star cruiser that could easily be part of Darth Vader’s Imperial fleet.
“I’m definitely a movie buff. Especially sci-fi and fantasy. Star Wars works well with the whole high-tech style needed for a theater. My other idea was Lord of the Rings, but it would have been a bit weird with the technology,” explains Leone.
Setting the Stage
Leading into the lounge, the basement stairs serve as a portal into a new realm. The lounge provides a transition area between the traditional upper level and immersion into the spaceship theater’s sci-fi world.
Neither modern nor eclectic, the lounge’s dominating vibe is simplicity. Stark white walls and ceiling contrast with a steel gray carpeted floor. The gray mid-century settee and black table emphasize the minimalism. Curved shapes quietly disrupt any style expectations. An archway guards a small nook dubbed “the cocoon.” Soft pillows with interesting patterns soften the interior. Schumacher geometric wall covering in a Byzantine pattern lends a cultural touch. Geometric chandelier light fixtures enforce the lounge’s otherworldly style. A commissioned painting of J.R.R. Tolkien’s Middle-earth adorns the wall. Goodies are kept in a mini fridge in the small refreshment and bar area.
Leading off the lounge is the art gallery. The Stretch Ceiling is a shiny lacquered white (you may be inclined to think of Stormtrooper armor). Working with the white walls and gray, carpeted floor, the ceiling establishes a lustrous but neutral backdrop that shows off the sci-fi and fantasy genre art collection.
“I can’t say enough about the team that was assembled. He let us all be very creative,” recalls Taylor.
The Spaceship
Immediately recognized by the sideways sliding, fully motorized doors in an industrial, futuristic style, the entry port to the theater promises an adventure made of equal parts special effects and advanced technology.
“I immersed myself in the Star Wars imagery and implemented that in the space,” says Bailey. She searched for clever selections to inform the design. Park Place Installations integrated the technology.
The theater is soundproof. Side-flanking panels are made of a lightweight wood composite called Neucor™. Other walls are padded and covered with metallic ironing board fabric. Nine speakers (five weigh 150 pounds each) and four subwoofers for exceptional surround sound are fully concealed in the theater.
“Fairly mundane materials can lend themselves to an interesting purpose. The effect of Neucor™ and the ironing board fabric is really unique and cool,” says Bailey.
There are more than 70 lighting loads providing a glow that emits from the grates, floorboards, overhead, behind walls, and more for endless combinations of special effects. Despite the high volume of lights, there are no switches. Leone activates the theater by swiping his hand to open the door. From the exterior, the doors open, lights are green and The X-Files theme plays while the system warms up, for about 60 seconds. When exiting the theater, lights are red and “The Imperial March” from Star Wars is pumped through the system.
“You could watch those doors open and close all day like a little kid with a toy. It’s very satisfying,” says Park, President of Park Place Installations.
Props add authentic and fun touches. A laser gun from the movie The Terminator is incorporated in the design, embedded in a wall out in the open, as if ready for use in an emergency. Captain Marvel’s emblem is under the screen.
An emergency exit window is dressed up as a spaceship escape hatch. Even the carpet color supports
the spaceship with its name of “Clone.”
“There is a lot of thought and complexity in that space. It’s not just a square room,” says Bailey.
DESIGN RESOURCES
Bailey & Harris Architects
Interior Design Resources
Park Place Installations Inc.
Mark Taylor Interiors

