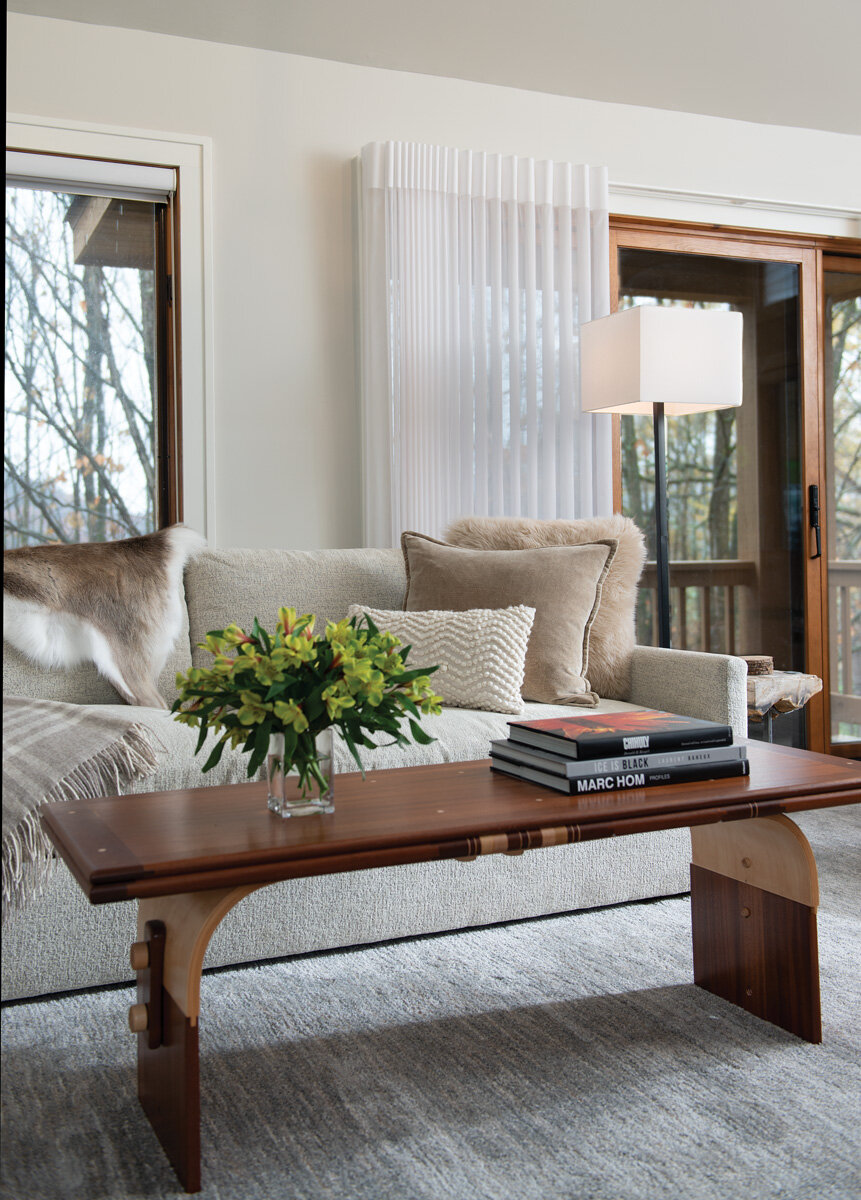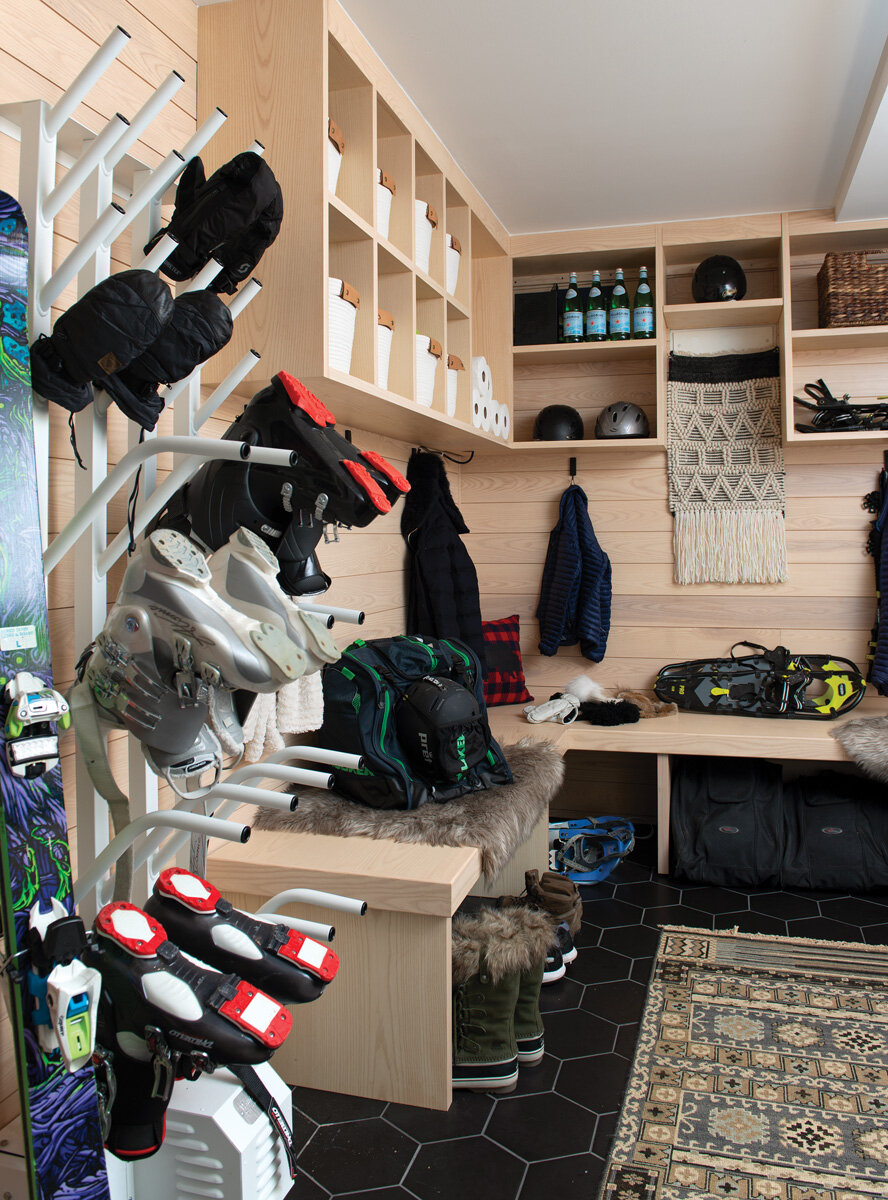A Cozy Getaway
When Tina Sabuda and her husband, Chris Bihary, purchased a townhouse in Ellicottville, New York, they envisioned a weekend getaway for skiing and hiking that would comfortably accommodate their large, active family. Even though its location was conducive for skiing, the layout had some limitations, Sabuda said, and its interior wasn’t their taste.










They brought in Trish Bailey, of Bailey and Harris Architects, and Mark Taylor, of Mark Taylor Interiors, two professionals they had worked with previously, to completely revamp the 2,200-square-foot, three-level house built in the late 1980s.
The finished product, completed in fall 2020, is the picture of contemporary elegance and practicality. It boasts a living room conducive to family get-togethers, a sleek dining area, clever sleeping accommodations for 12, and a dry sauna reminiscent of the ones Sabuda has enjoyed on trips to her mother’s native Finland.
To create the right flow for the family that includes five sons, ages 16 to 22, Bailey transformed an enclosed den into a boot room. The adjacent dining room, featuring an elegant accent wall with Schumacher wallpaper, can easily fit the family and guests.
In the living room, which now serves as the family room, Bailey relocated a corner gas fireplace to a focal point on the opposite wall from the kitchen and surrounded it with black soapstone. She opened up the kitchen on three sides and added custom cabinetry by David’s Woodworking and faux plaster finish by David Roach.
“Before, it had been a half-dining and awkwardly small living room,” Bailey said. “It definitely wouldn’t accommodate five boys.”
To give the home its contemporary feel, Taylor worked with the client to select custom draperies, quality furniture, and bold artwork.
“Tina is a dream client,” Taylor said. “She knows exactly what she wants and is very organized.” On the second floor, they ripped out a Jacuzzi tub and a dated vanity in the master bathroom. This created room for the much-desired dry sauna, created by Creekside Hot Tub & Sauna in Williamsville, along with a large glass shower and closets. On the ground floor, Bailey reconfigured the two bedrooms, allowing for two queen beds in each room with built-in bunks above.
“We put privacy curtains on the bunk beds in a beautiful wool plaid to complement the rest of the warm, welcoming ski house,” Taylor said. As soon as they could this past fall, the family made full use of the getaway — hiking, reveling in the area’s foliage, and visiting the charming shops and restaurants that comprise Ellicottville. “It’s such a nice reprieve,” Sabuda said. “It wouldn’t have been possible without Trish’s creativity and intelligence in building, and Mark’s flair for design.”



