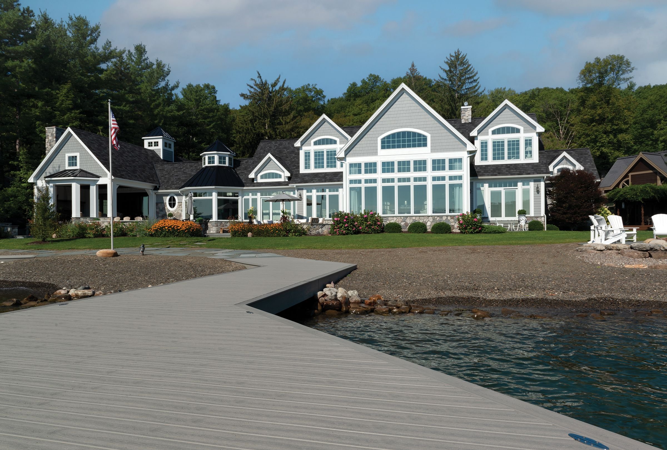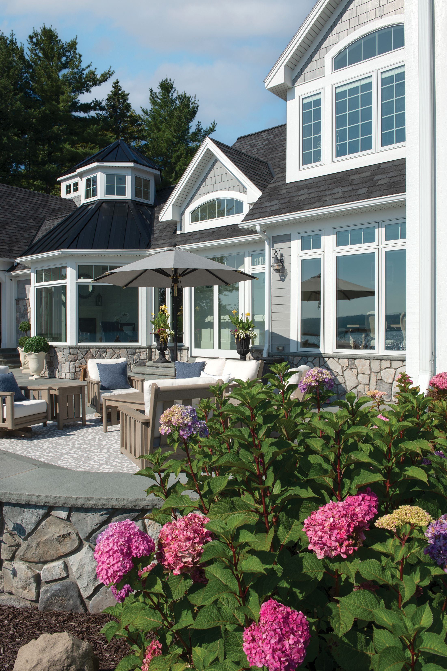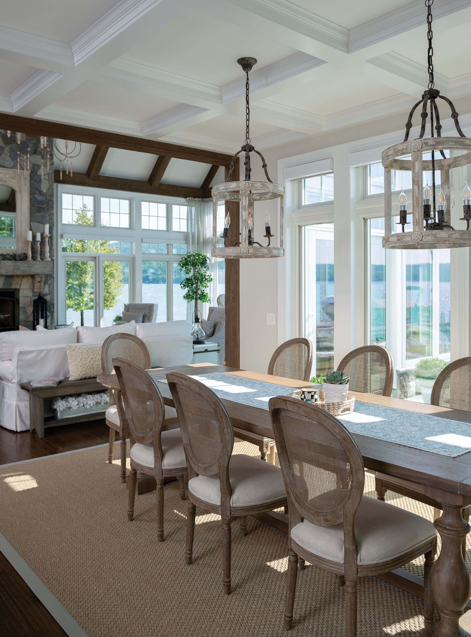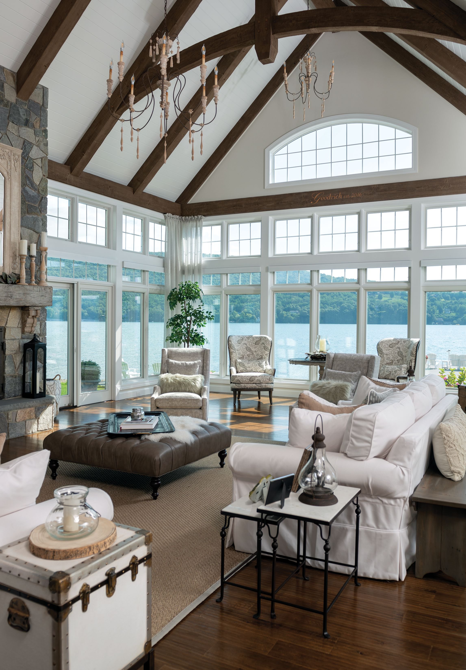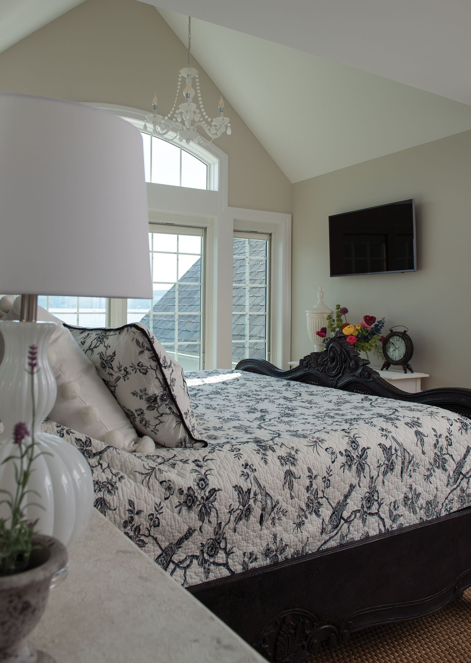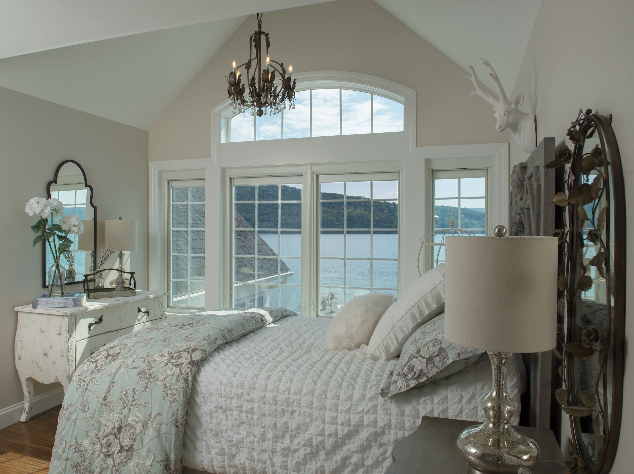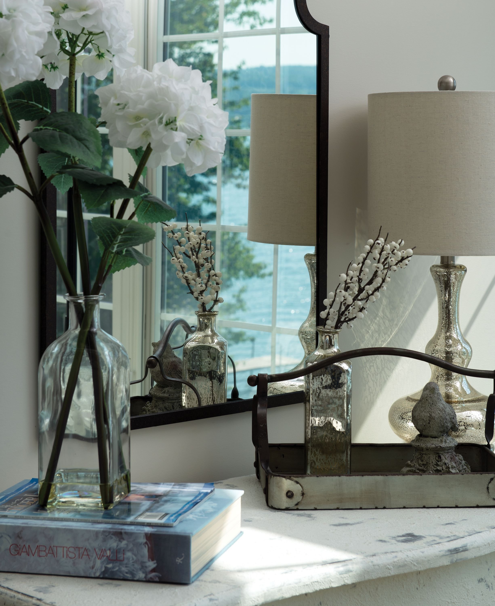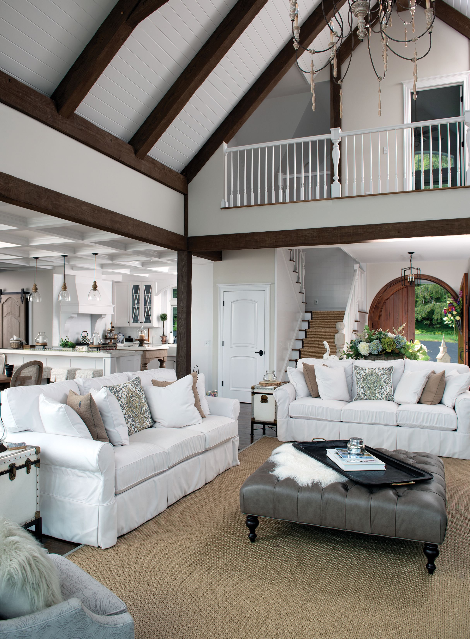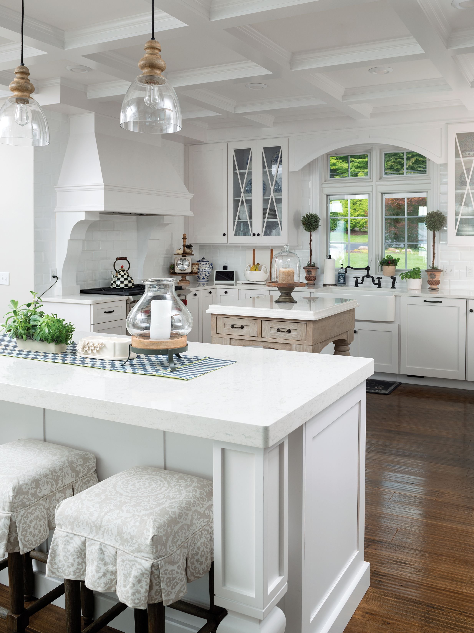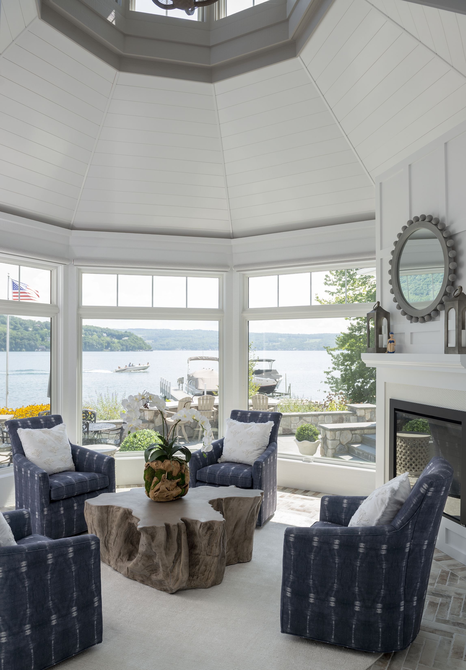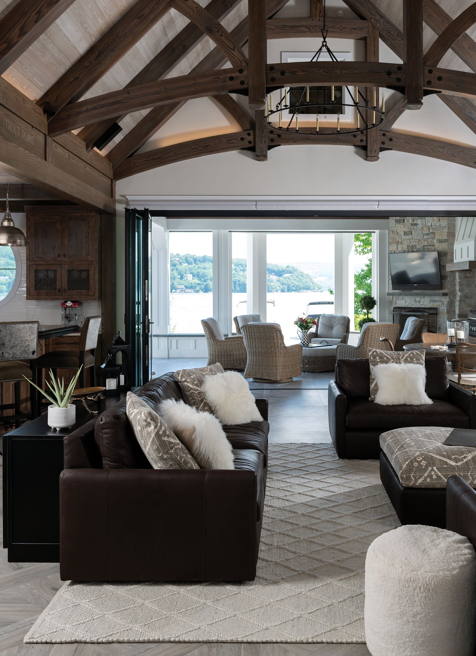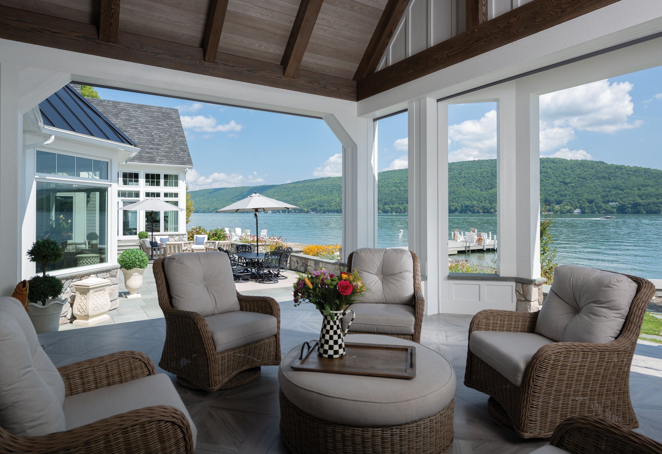Rustic And Refined on keuka
You would never know this keuka lake home was built in two stages, and that makes architect Patrick morabito very happy.
"My biggest challenge in this design was how to marry the new construction with the existing house and not make it look like an addition,” he said. There are a couple of clues that give it away, however.
THE COUNTRY COTTAGE
The original structure, built by Hough Builders in 2016, is 3,515 square feet. As soon as you step into the main entrance, you are instantly drawn into the light-filled living room. The wall of windows on the far side of the room provides a spectacular view of the lake surrounded by a backdrop of rolling hills. A neutral color palette, stone fireplace, wood floor, and exposed beams give the space a cozy atmosphere despite the cathedral ceiling.
Off the living room is an open concept dining area and a small but well-appointed kitchen. The master bedroom and ensuite are accessed from the other side of the living room, and the guest bedrooms and bathrooms are on the second floor. The French country style is evident throughout these areas with the use of both rustic and refined finishings mingled with muted floral accents.
An outdoor gazebo positioned off the kitchen, overlooking the lake, completed the home, or so the homeowners thought; but it wasn’t long before they agreed something was missing. “We were missing a room,” they said — a place to gather on rainy days, play games, watch football, or just kick their feet up and relax without worrying if a little sand found its way in. So, they did what everyone else did during the COVID-19 pandemic: They called their contractor.
The Lodge
Morabito and Hough Builders worked closely with the homeowners to create the 1,735-square-foot addition you see today. Where does the original part of the house end and the new part begin? The first clue is the door to the second front entrance, which features the only round window used in the design. This entrance marks the transition from the first build to the addition.
Inside, there is now an approximate 22-foot by 36-foot “lodge” off the dining area. Bifold glass doors between the lodge and new 424-square-foot outdoor gazebo allow the homeowners to move about the indoor and outdoor spaces freely. And, instead of a wood floor, tile runs throughout the addition or a smooth transition between the two spaces.
Interior designer Val Leonardi worked closely with the homeowners to select color, wood, and other materials and finishes. “A neutral color scheme and mix of the same patterns, textures, and finishes throughout helped tie the addition to the main house,” Leonardi said. But the addition is intentionally more masculine, and that’s the second clue.
The post and beam accents throughout the home — the mastery of New Energy Works — are more substantial in the addition. There is a game area with shuffleboard and a dartboard made by New Energy Works. There is also a bar with custom cabinetry by Pioneer Millworks and an 8-foot by 10-foot wine room.
The original outdoor gazebo off the kitchen is now enclosed, so the homeowners can enjoy the view from that vantage point year-round. Seating, arranged for conversation, makes for a cozy space to lounge by the fire on cold winter days.
Everywhere you look, the detail is exquisite — from the custom- engraved beams to the cupula that adorns the roof over the lodge. In the end, nothing was overlooked in making this Keuka Lake home a place for the entire family to enjoy for many years to come.
Design Details
Trim paint: Benjamin Moore Decorator’s White,
Wall paint: Benjamin Moore Pale Oak,
Main house floor: Wood - Character White Oak, custom stain,
Addition floor: Tile - Chevron pattern brick and wood pattern tile from ArtWalk,
Countertop on bar: Taj Mahal Quartzite from Rocky Mountain Granite & Marble.


