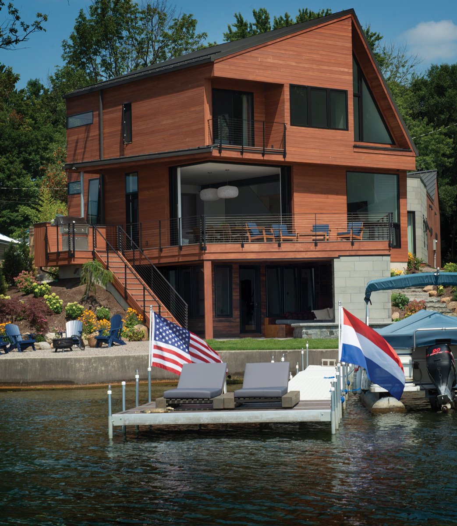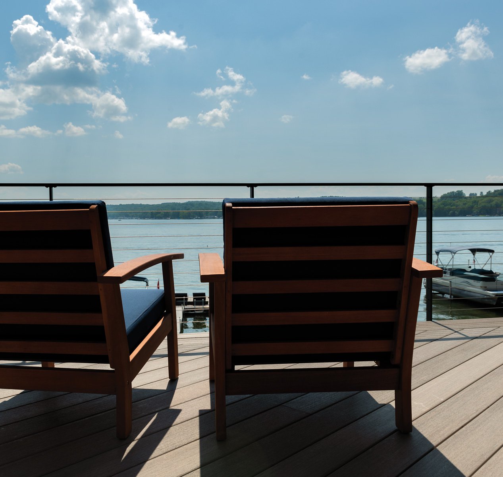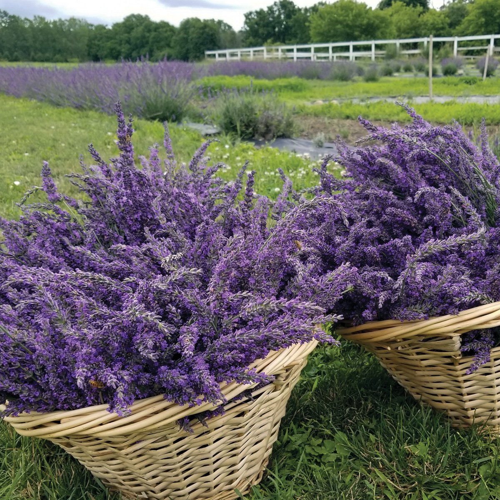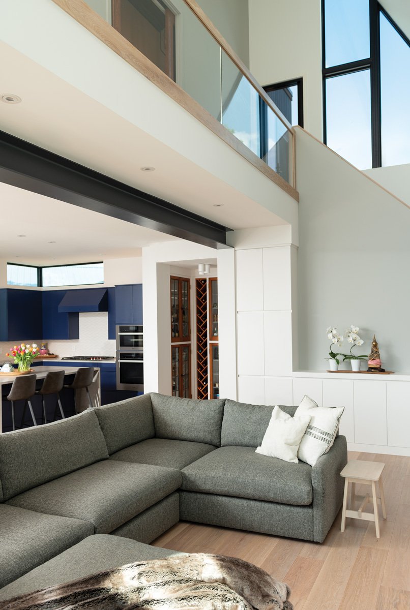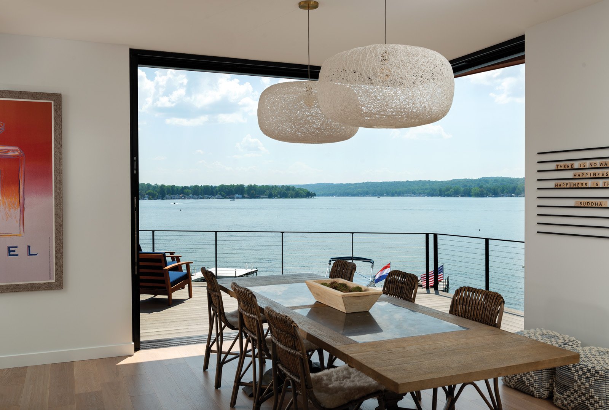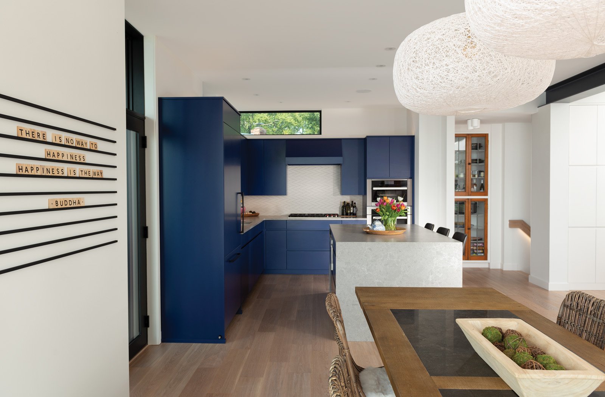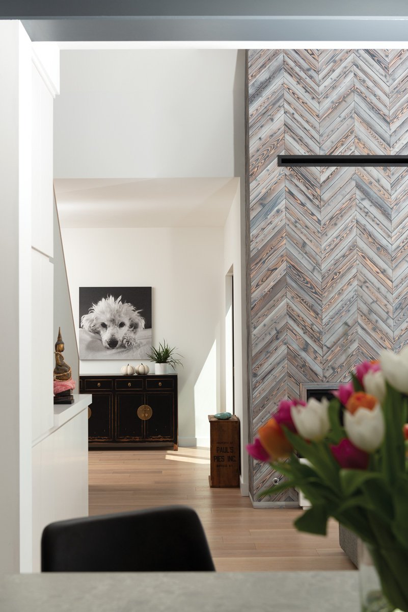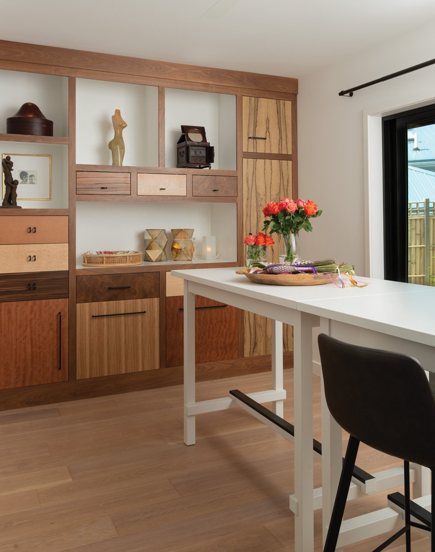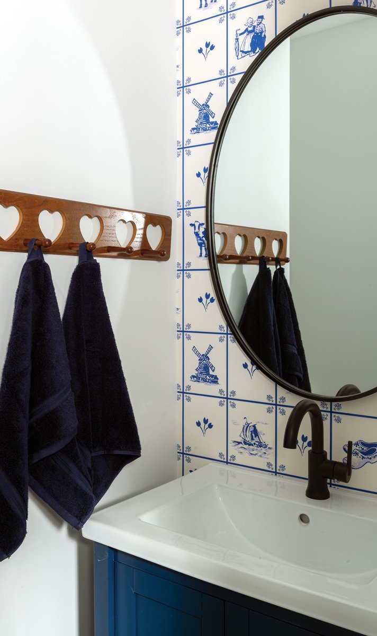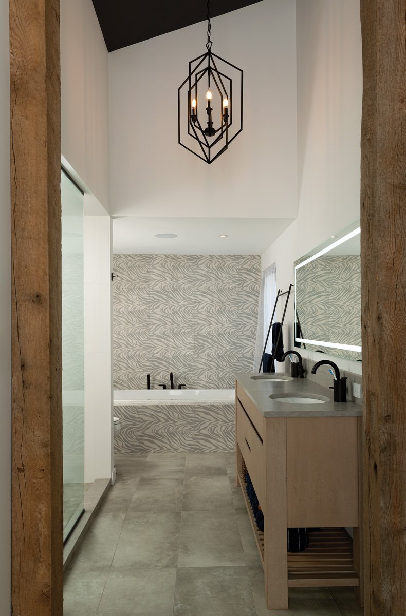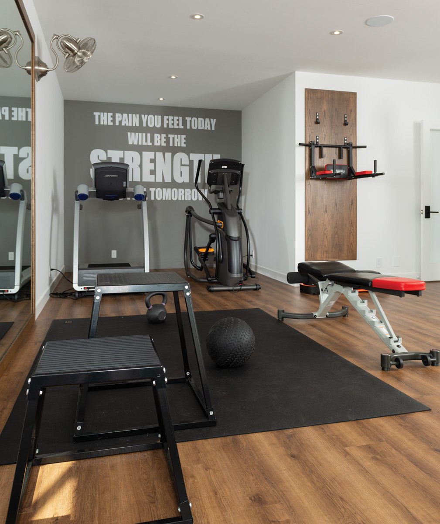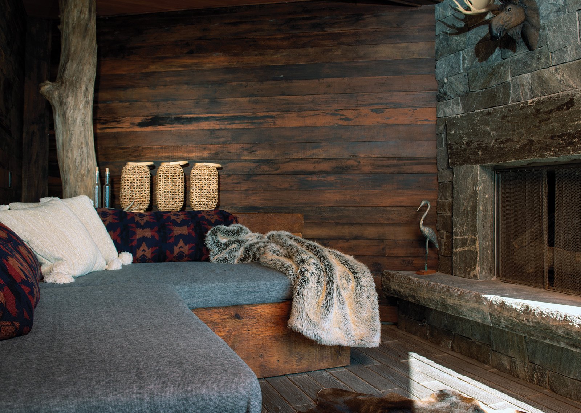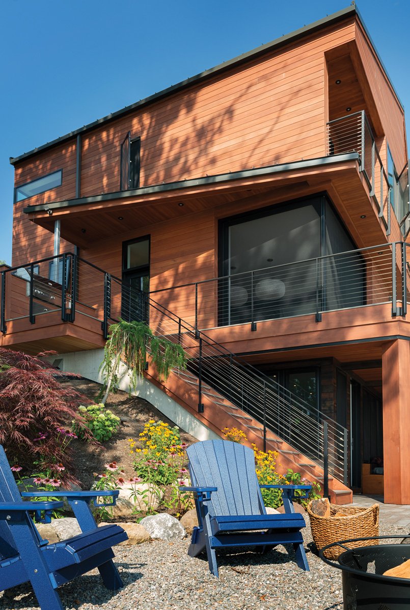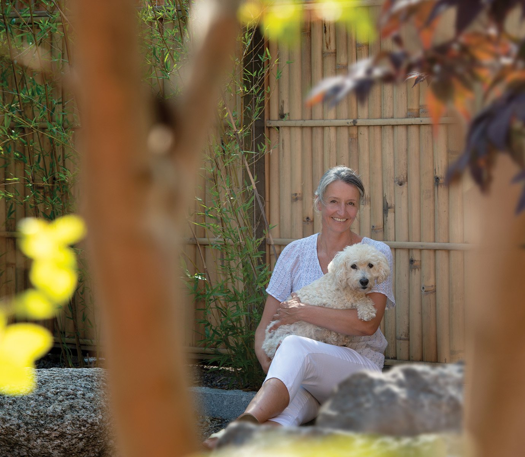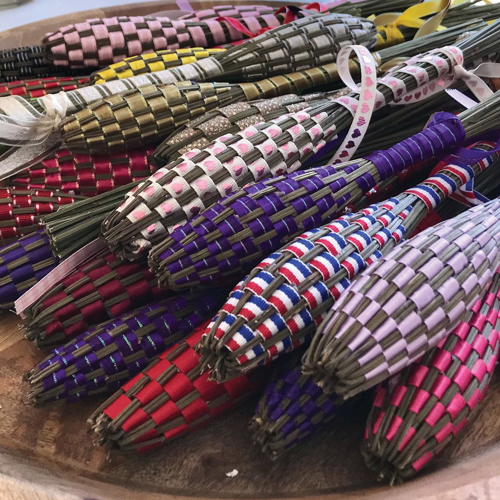DESIGNED AROUND AN ADVENTUROUS SPIRIT
Labels help us organize and make sense out of the world. It’s certainly true of homes. Then there is the house of Noelle Van Deursen and her husband Tim Lynch. Their home’s enigmatic style comes from a convergence of artistic talent, vision, construction know-how and adaptability
Four years ago, Van Deursen began the search for her idea of a Finger Lakes home.
“Every time an architect presented a little white lakehouse, I said, ‘No,’” Van Deursen recalls.
In the end, Van Deursen found in.site:architecture, an architectural design firm, which presented a floorplan in an unusual zigzag form where a prominent corner faces the lake rather than a typical front-forward, parallel orientation. For the builder, Danrich Homes Inc. immediately appealed to her with their friendly, fun, and flexible nature.
Expecting the Unexpected
“The architect presented a stunning design,” says president of Danrich Homes, Shane Olney. “The homeowners said they were going to provide lots of input as the process unfolded. In their minds, the house was a long way from being the final product. But input is what we want.”
When that input comes from a client whose career is rooted in tourism for artists and international fashion design, the process becomes an exercise in dynamic creativity. Originally from the Netherlands, Van Deursen lived in Southeast Asia for most of her adult life. Her background shaped a unique perspective and an adventurous spirit. Her husband, meanwhile, prefers a more traditional, rustic approach to style. In a home, this combination manifested itself into an imaginative, yet elegant montage of modern, European, Asian, and rugged influences.
Here Are The Highlights
Corner View.
With its position at the helm, a floating corner window/door from Rochester Colonial Windows, with shou sugi ban style accent siding, emphasizes the home’s geometric profile. It opens to an unobstructed, multi-dimensional lake view. Throughout the house, Danrich Homes honored Van Deursen’s request of no trimwork on any windows by eliminating casings and using only barely-there sills. The windows allow breezes in, while keeping rain out; a necessity for a homeowner who prefers nature over air conditioning.
Kitchen.
For her vision of a blue kitchen, Van Deursen used European-influenced cabinets. Danrich Homes crafted reclaimed windows from ReHouse Architectural Salvage for the wine rack doors. Countertops and the waterfall island are made of granite that resembles concrete.
Living Room.
At Pioneer Millworks, Van Deursen saw a panel of product choices for shou sugi ban wood in twice-brushed Larch White and decided that the display needed to be duplicated in her home. Danrich Homes installed the two-toned, zebra inspired wood as a two-story fireplace backdrop in a herringbone pattern with a minimalist quartz mantle. An upper-level loft bridge hallway overlooks the spectacular space. Exposed metal beams lend an industrial touch.
Bathrooms.
In an ode to place, a wall covering in a traditional Dutch tile design adorns the guest bathroom. For the couple’s African travels, other bathrooms incorporate ever-so-subtle animal print tiles in gray tones. Reclaimed, 14-foot wood beams divide the primary bedroom and bathroom. The elimination of doors is a repeated element throughout the home.
Tahoe Room.
The lower level consists of an indoor home gym and an outdoor, yet sheltered, “Tahoe room” designed for Lynch. The dark space and low ceiling, built-in sectional seating, and fireplace with custom-fit stonework create the ultimate definition of cozy. A reclaimed wood floor complements the natural tree-as-sculpture in the corner.
Storage Spaces.
For her office closet, Van Deursen wanted lots of drawers and storage cupboards. Her design uses mismatched woods and asymmetrical measurements. Under Danrich Homes’ recommendation, custom veneers from Plukas Furniture Makers allowed the design to be realized. She also adores the iconic furniture store, IKEA®. In addition to incorporating IKEA cupboards into the home, she purchased all sorts of handles and pulls and is waiting to find the right place to use them.
Landscaping.
Preferring bamboo and rocks over needy plants, Van Deursen wanted minimal landscaping. She gets her fill of gardening from tending Purple Haze, her 12-acre lavender farm across the street where she both tends the plants and applies her designer sensibilities to lavender creations. Many of the home’s reclaimed elements came from the farm’s barn and farmhouse.
“I love, love, love, this home!” exclaims Van Deursen. “Danrich Homes did everything exactly as I had in mind. As a designer you put everything out there and get judged. I’m starting to think I did it right.”


