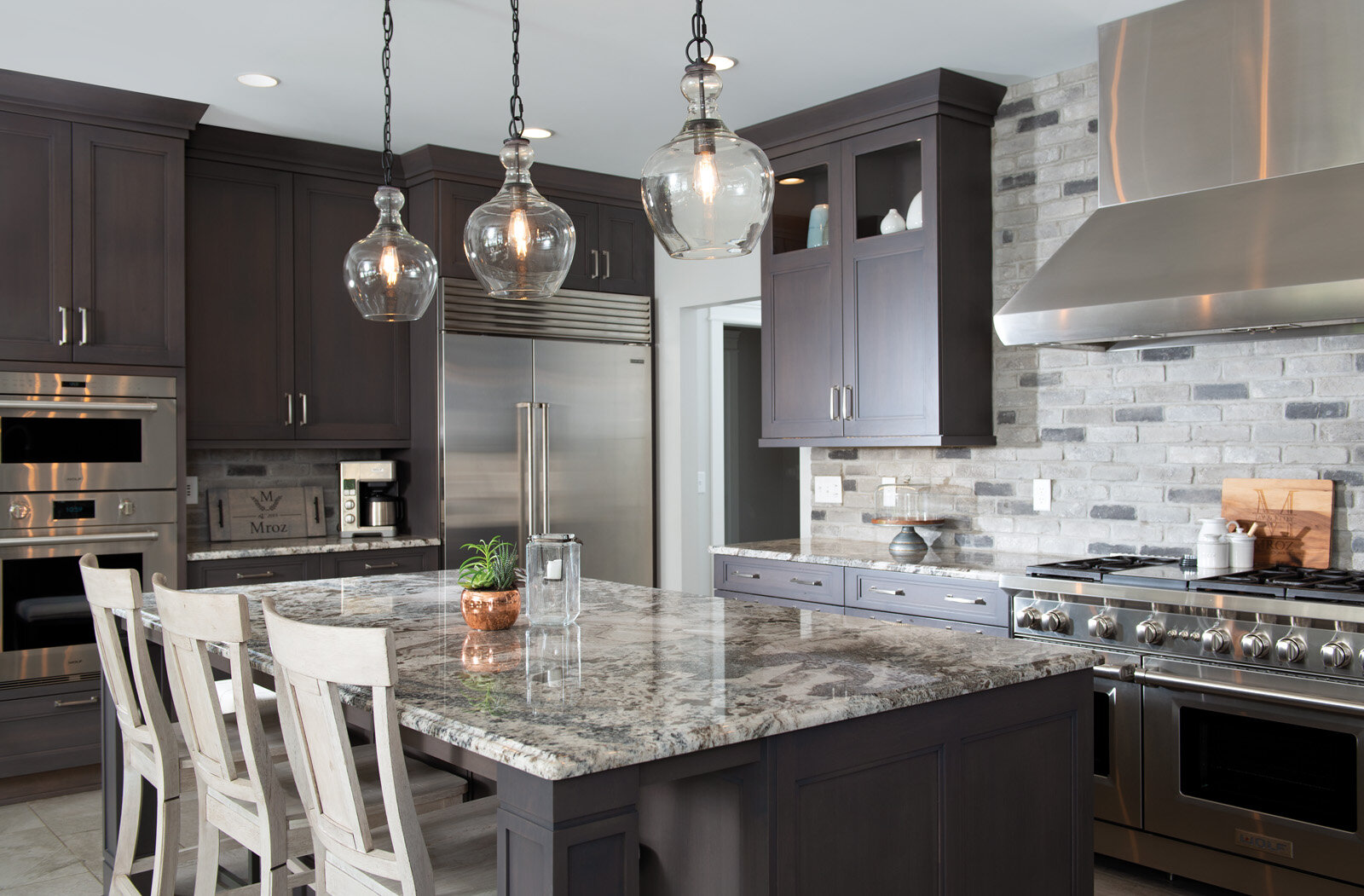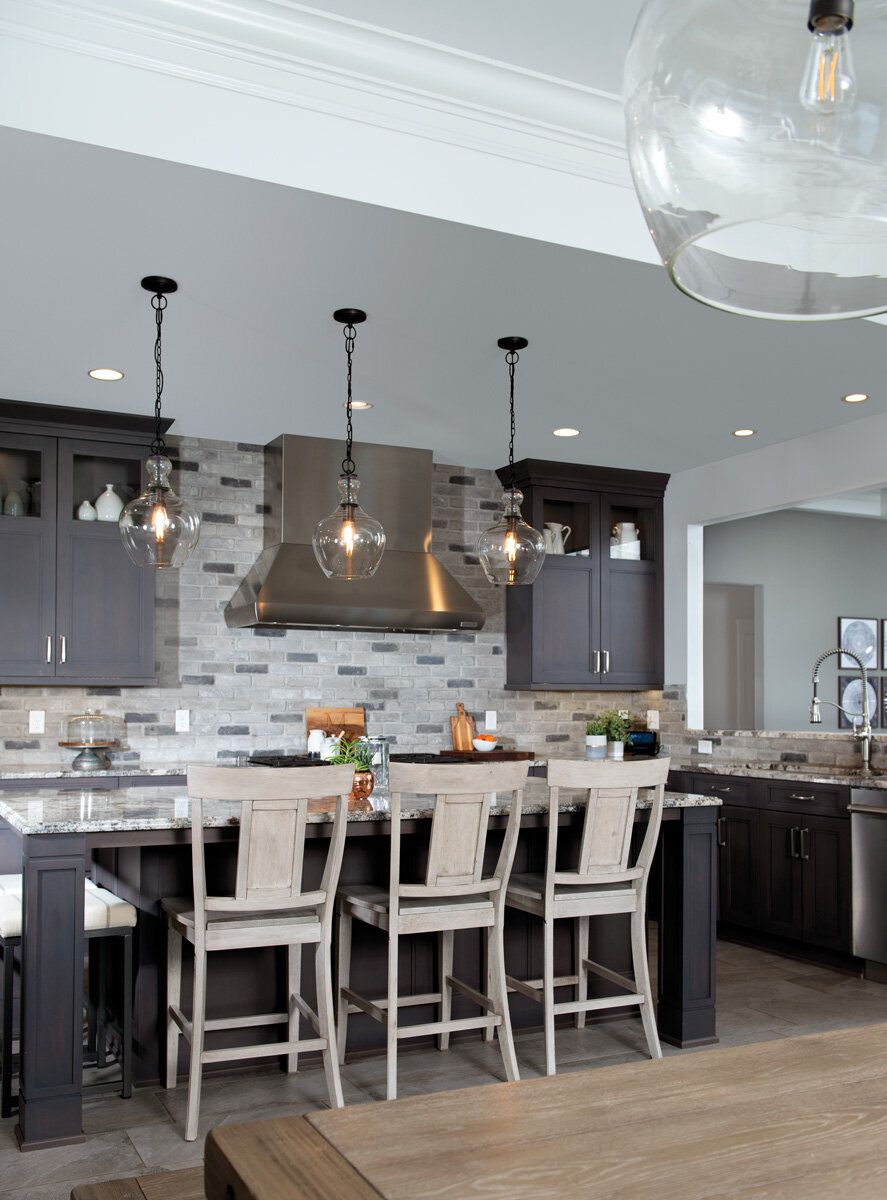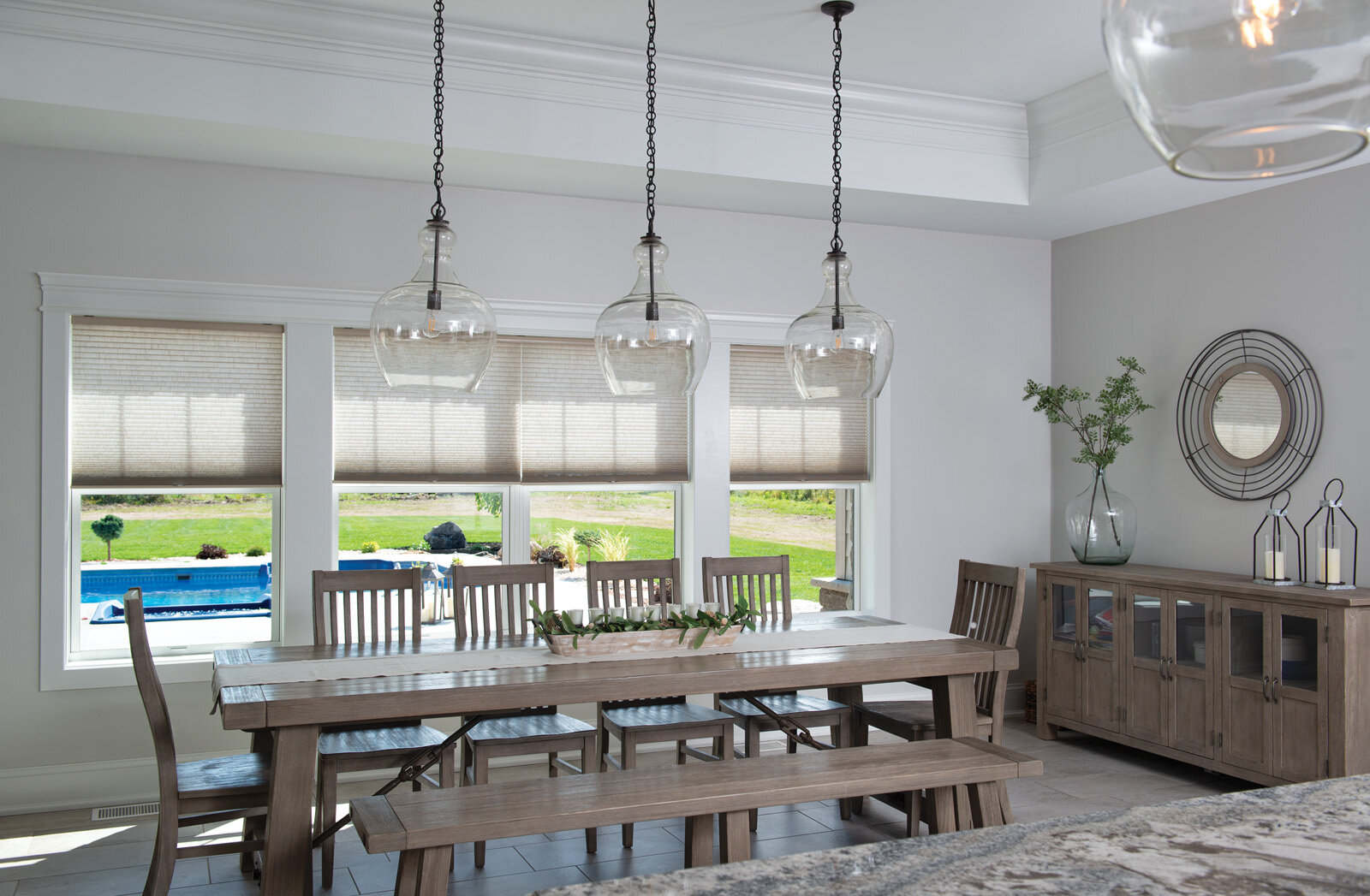A Beauty with Brawn
Looks can be deceiving. In this showpiece kitchen, beautiful style dazzles guests, that is, until the food is served. Guests quickly realize that this gorgeous space is designed for more than good looks; it also upholds the high-performance cooking criteria of a home chef aficionado.



Functional Aesthetics
Homeowners, Kelly and James Mroz, take their cooking seriously. Before discussing design, the couple invested their time in selecting the right appliances.
“Some people take the time to do appliances first with the perspective that everything else falls into place,” Tom Halloran with Modern Kitchens of Buffalo says. Halloran designed the kitchen and consulted with the couple on appliance selections and installation details.
There was another element driving the kitchen design. While envisioning and planning their new home, the family spent years living in a 1,600-square-foot house. To accommodate their children, the dining room was converted into a playroom. With no space for a kitchen table, they used the peninsula with three chairs, rotating who stood up to eat. Mroz was adamant that her new home have ample seating so no one would be left standing again.
Mroz says, “I changed the floor plan three times. I wanted this house to be so functional for our family.”
Emergent Design
For the appliances, James Mroz ultimately decided on an Asko dishwasher, Sub-Zero refrigeration, and Wolf professional-grade cooking equipment including a 48-inch professional range and an oven with a gourmet mode.
“The oven is amazing. It’s foolproof,” says Mroz.
Appliances feature stainless-steel fronts and a stainless-steel hood. The steel helps the showpiece space sparkle with a modern vibe while comfort and warmth are retained with traditional features like the Brookhaven by Wood-Mode island and cupboards in Matte Twilight finish, and a large farmhouse table.
That table seats ten people, which is only half of the kitchen’s seating capacity. The island with overhang counters comfortably seats up to five people. The raised bar, cleverly acting as a shared space between the kitchen and family room (featuring a coffered ceiling and a reclaimed wood fireplace mantle), seats another five.
“With seating all over we can forgo a formal dining room. We have one large open and inviting area for entertaining and to bring people together,” Mroz says.
The hood and range are a primary focal point. Keeping a minimalist approach with the cupboards on each side, the space shows off its departure from a traditional backsplash with its complete wall of brick veneer tiles. Transom cabinet windows with modern décor (from IKEA) keep the mood fresh.
Three Edison globe lights over the island and kitchen table provide additional symmetry. Granite countertops mimic the brick veneer while pale gray, porcelain oversized floor tiles anchor the hues and natural materials together.

