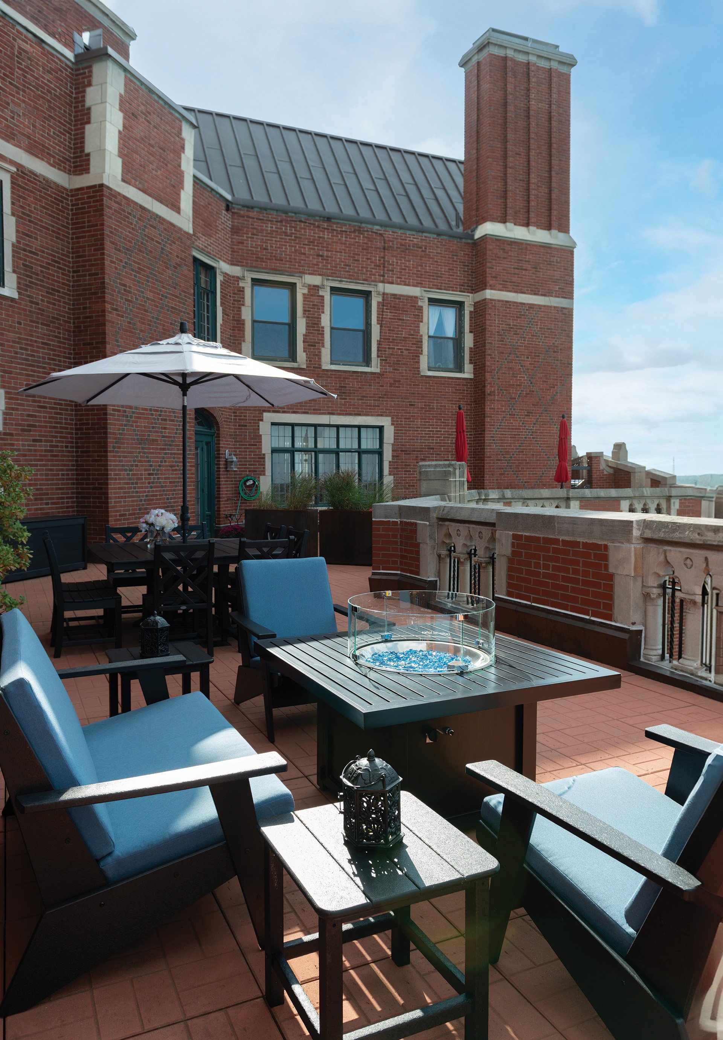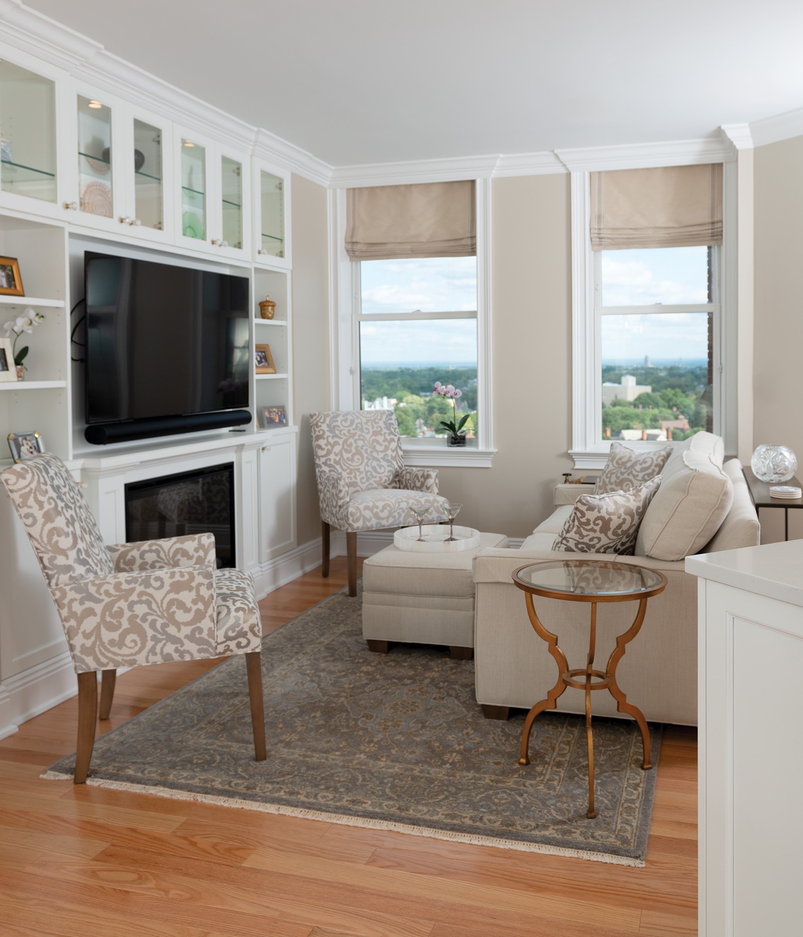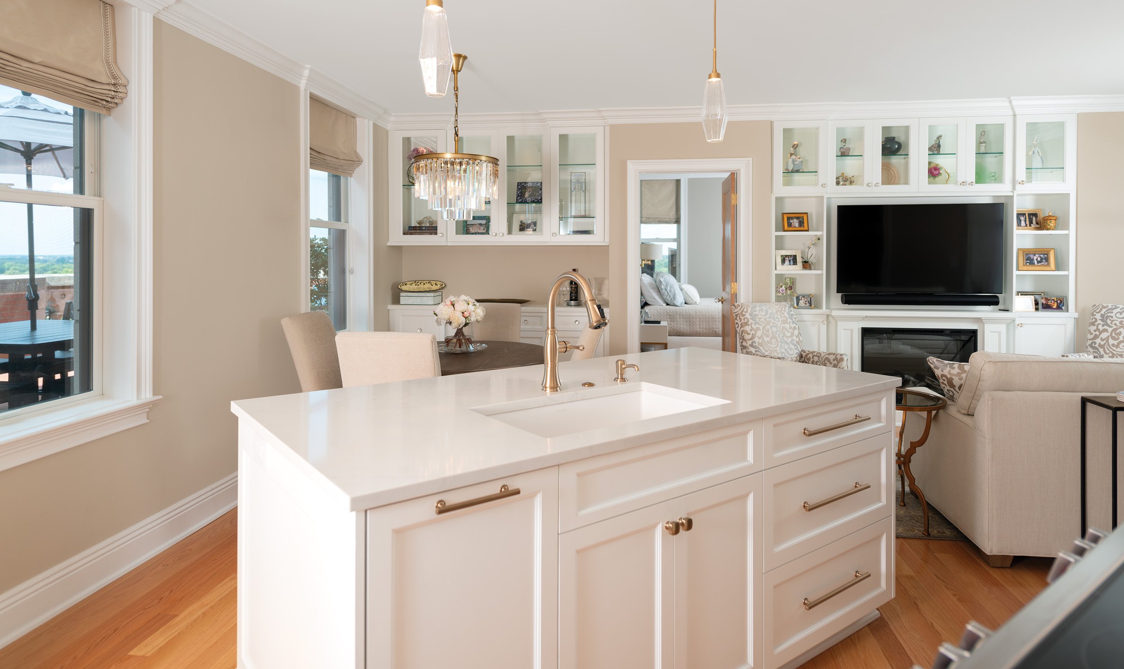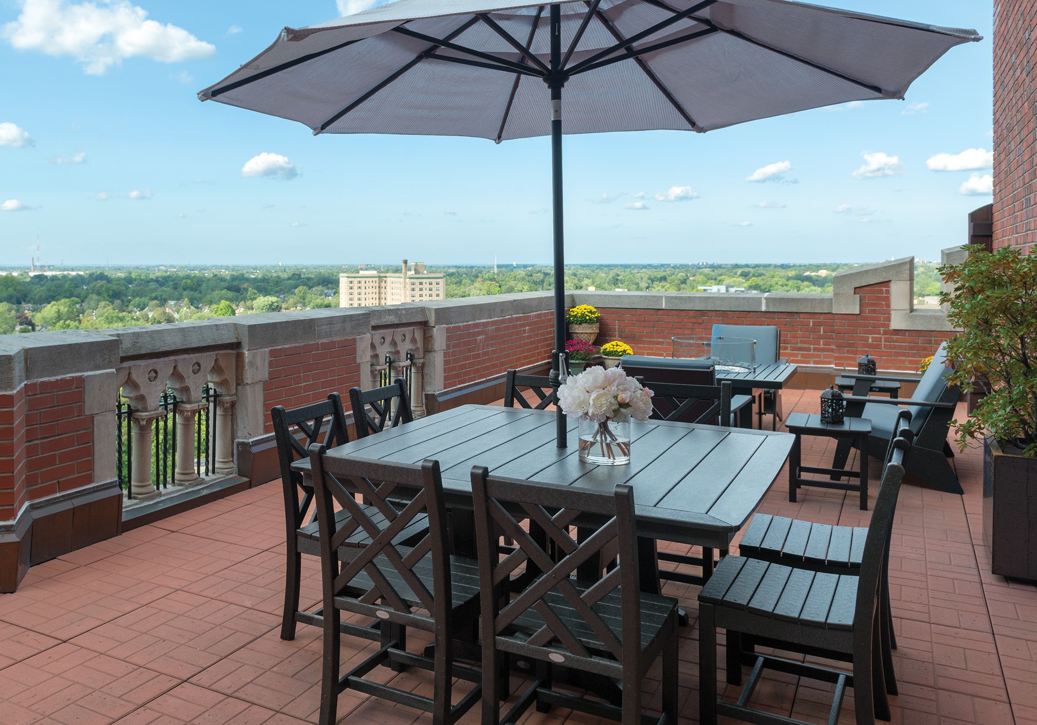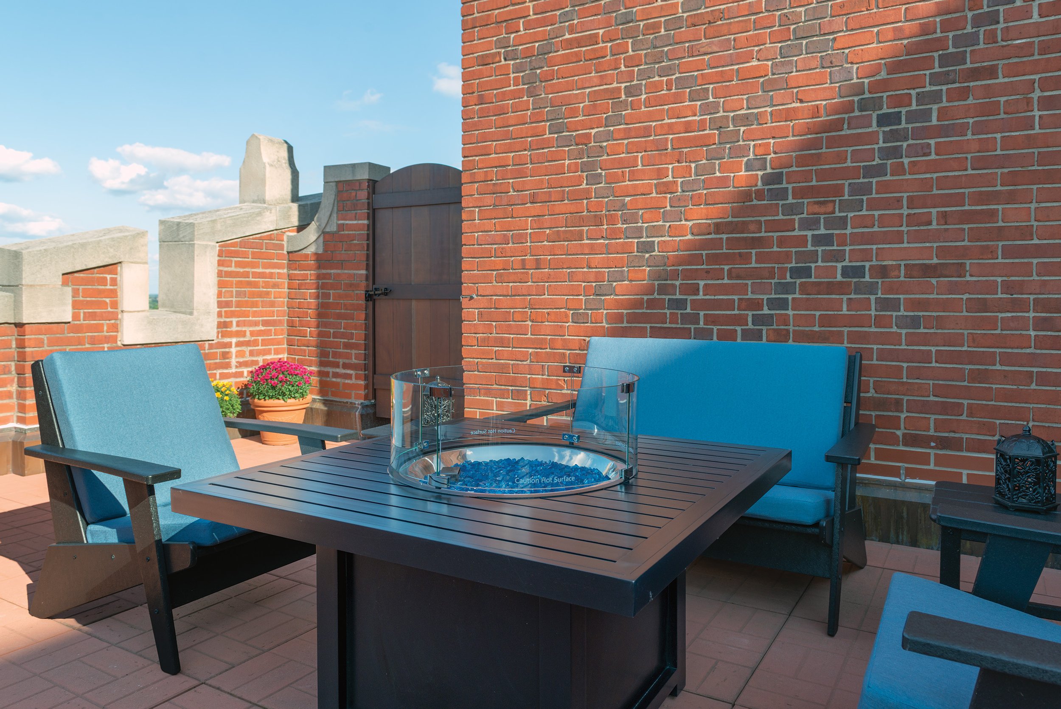City Living Inside & Out
ARCHITECTS, DESIGNER TRANSFORM SMALL HISTORIC CONDO
INTO SPACIOUS INDOOR-OUTDOOR LIVING SPACE
When you inherit a historic condominium with just 750 square feet of interior space, how do you turn it into a spacious feeling home?
By expertly designing every square inch of the interior and maximizing the ample outdoor space. That is exactly the tact Ann Marie and Frank Sava took after inheriting Frank Sava’s late mother’s 10th-floor condo on West Ferry Street in Buffalo, a home with a rich history she lived in for 20 years.
Built in 1920 as 21 duplex rental units, in which the 10th and 11th floors comprised one 8,000-square-foot unit, the building housed many well-known Buffalo residents including the son of Darwin Martin.
When the Savas decided to downsize from the single-family house where they raised their children, they hired architects Mike McCarthy and Jared Messina to create the layout for their new home.
“Their work far exceeded our expectations as did each professional that we engaged going forward,” Frank Sava said.
They hired Eric Naish and Dina Belous from R.E. McNamara to gut and renovate the interior and relied on the expertise of professional designers for the interior and terrace, resulting in a showplace condo that was completed in July 2023.
“It’s right in the heart of Elmwood Village, and we love how eclectic the area is,” Frank Sava said. “It’s an ideal walking community. We enjoy walking to the Bidwell Farmers Market, coffee shops, and restaurants.”
They also wanted to create an ideal living space in the 600-foot terrace attached to the condo.
Ashleigh Corcimiglia, furniture store manager of Arthur’s Home Furnishing, helped them create three seating areas that include a bistro table, perfect for coffee and breakfast, a dining table that can seat eight, and a firepit with deep seating.
“Ashleigh was extremely helpful in designing unique outdoor spaces,” Frank said. “With the unit being on the 10th floor, it can get windy. We needed furniture that could withstand the elements.”
Meanwhile, they tapped Nikki Wolfe, a designer with Ethan Allen in Amherst, to help them create a vision for the condo’s interior.
“When I met the Savas, it was immediately clear that they were very detail oriented. And because of the small space, they would leave nothing to chance,” Wolfe said. “My goal when working with clients is always relationship focused. It was easy to connect with Ann Marie and Frank.”
The couple wanted to start from scratch with the furnishings and decor to create a fresh look.
“It was such a huge change for this season of life,” Wolfe said. “While the Savas wanted a different look, they also wanted a thread of familiarity.”
To accomplish this, she chose warm neutrals for the walls and window treatments, and a mix of modern and traditional furnishings. This includes a sofa and ottoman, which also serves as a coffee table, in a timeless design, a custom dining table, and a custom-made bed.
Because they love to cook and entertain, Wolfe found a table that seats four, but has a leaf to expand. And she found two captain’s chairs for the living room that can easily pull into the dining room for larger gatherings.
A rug in a soft aquamarine tied with the trim on the Roman shades and the custom bedding. To complete the finishing touches, Wolfe brought over a carload of accessories to find exactly what suited the Savas’ taste.
“I’ve done many downsizing projects, but I’ve never done anything this small,” she said. “We had to make thoughtful decisions and have a reason for each piece. It all worked out so beautifully.”
For now, the Savas, who still own their family home in the suburbs, are using the condominium as a pied-à-terre. Eventually, they said, they plan to sell the house, purchase a winter home and spend the warm months of the year in the Ferry Street condo where they can make the most of the outdoor space.
“The terrace has amazing views,” Ann Marie Sava said. “You can see from Larkinville all the way to Niagara Falls.”


