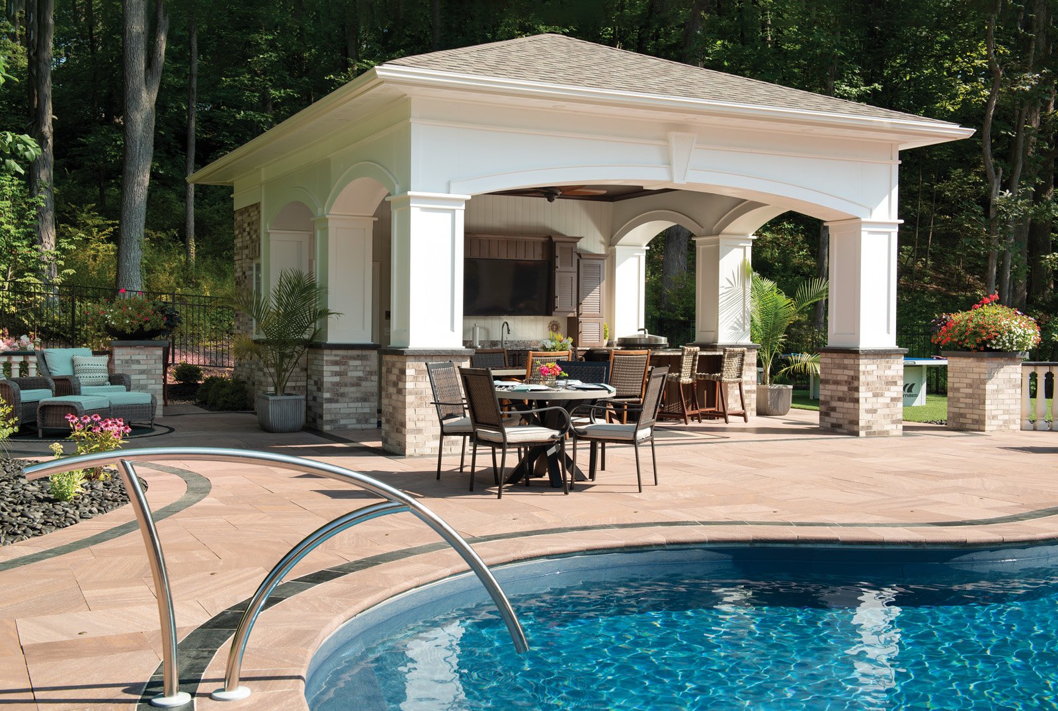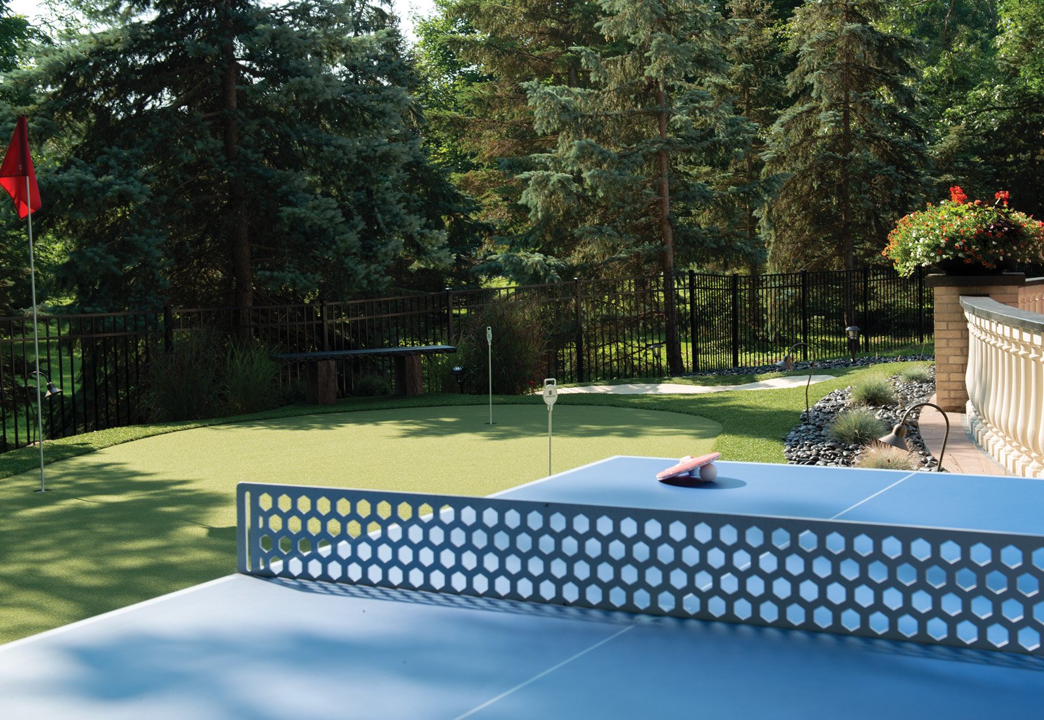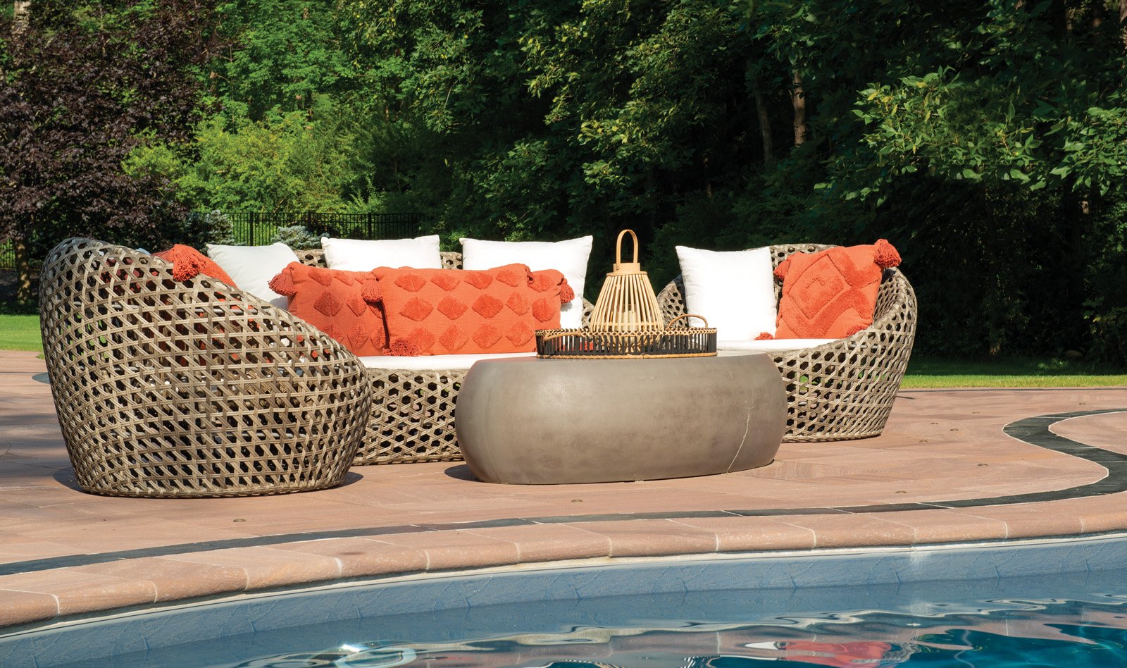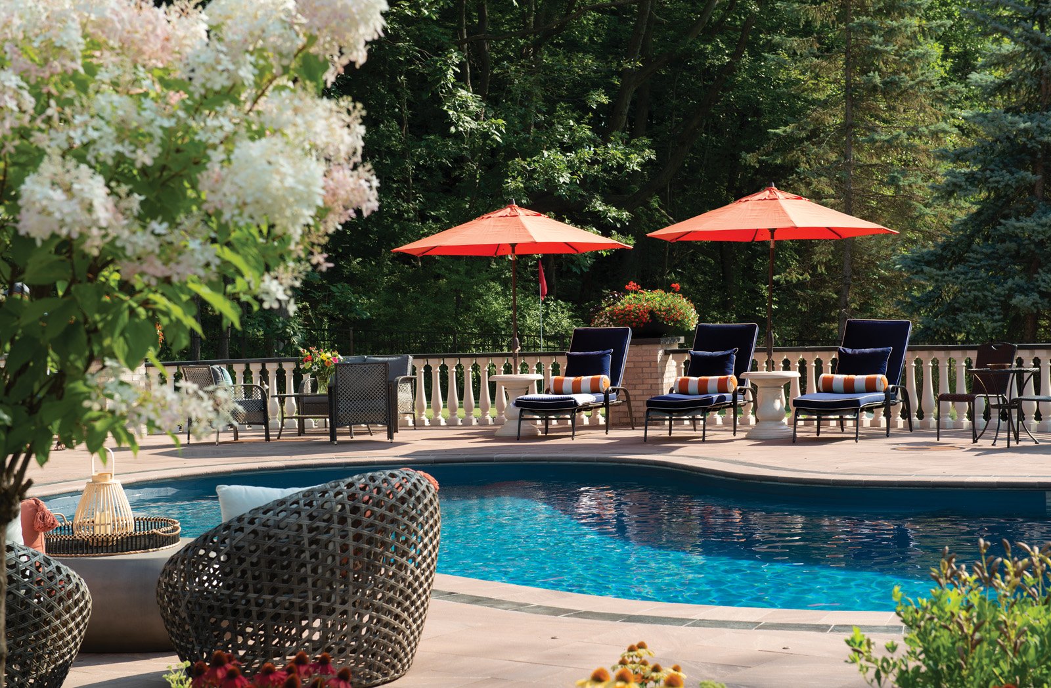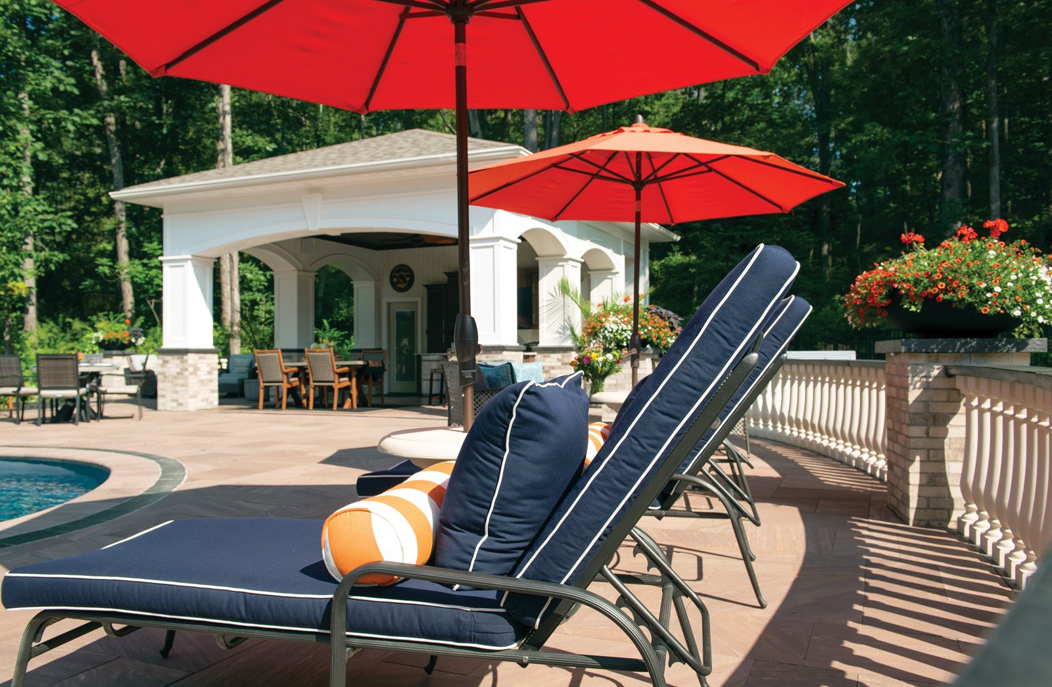A Backyard Destination
If you build it, they will come. Anticipating a future with grandkids and indulging a playful streak of their own, the homeowners of a 1.3-acre backyard wanted a personal resort where everyone could come over and enjoy themselves.
Design Resources
The Interior Design Group by Kathleen
Pettis Pools and Patios
A pool perfect for swimming and lounging, a pool house and outdoor kitchen for entertaining, and even a recreational turf area with a three-hole putting green and a ping-pong table provide a haven for good times and relaxing days.
If it sounds like a private vacation club, it looks the part. Elegant features work together while taking their style cues from a classic Caribbean colonial genre. And because cleaning and chores do not mesh with a vacation vibe, everything was designed for low maintenance and easy cleaning. The homeowners deserve it. With a DIY work ethic, they invested as much effort and energy as the team they assembled.
“Getting the right people came through the evolution of the pool,” the homeowner explains. “Everyone knew someone, and it evolved as a team event.”
SWEAT EQUITY
Hemmed in by a septic system, the homeowner cleared 40 ash trees to make new space for his staycation dreams. Armed with a backhoe, he handled all the excavation. The couple hauled in dirt, plants, and rocks for the landscaping. As members of the Marriott Vacation Club, they collected ideas and designed the baluster and railing system. Made of concrete, each baluster weighs 80 pounds. Wayside Garden Center installed the hardscaping. With stone as the dominant ground cover, the homeowners eliminated the yearly ritual of replacing mulch. The homeowner says, “I had 36 hours with the tractor and placed 700 feet of conduit. My wife did all the project’s painting and staining.”
POOL HOUSE OF DREAMS
For designing and building the pool house, the homeowners worked with a freelance carpenter, who helped them with the design, and had an architect create the spec sheet. The maintenance-free, creamy white Versatex and Versatrim structure features soft arches and stone-wrapped pillars with wainscotting detail. The outdoor kitchen, designed by Kathleen Avino of The Interior Design Group, is beautiful and user-friendly. Granite countertops in terracotta, cream, and taupe unify the mahogany colored, NatureKast weatherproof cabinetry. Avino also designed and built a custom bench and cushions. There are two dressing rooms, a pantry and a big screen TV. The homeowner installed a surround sound system. The C-shaped kitchen includes a double-drawer fridge and peninsula seating for five. It was a complicated project, but worth the effort.
“These are true exterior kitchen products that are suitable for our climate,” Avino says. “You can hose down the entire kitchen.”
Pettis Pools created the unique, peanut-shaped, saltwater pool that matches the contours of the yard and poolside location. A large shallow end with a walk-in ramp and tanning ledge before the deep end provide places to lounge. Dark stones embedded in the concrete define the perimeter. Their “wet” appearance is achieved with a stain.
“We use it all the time,” the homeowner says. “It’s great for lots of activities besides swimming!”


