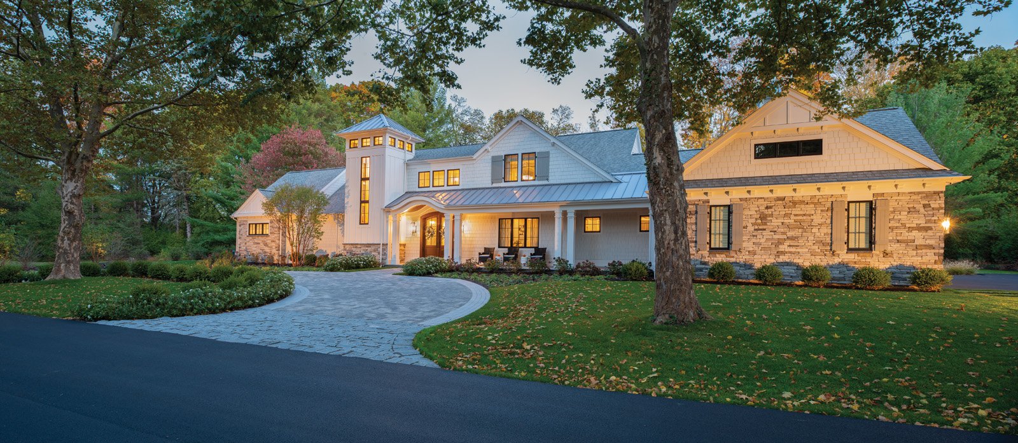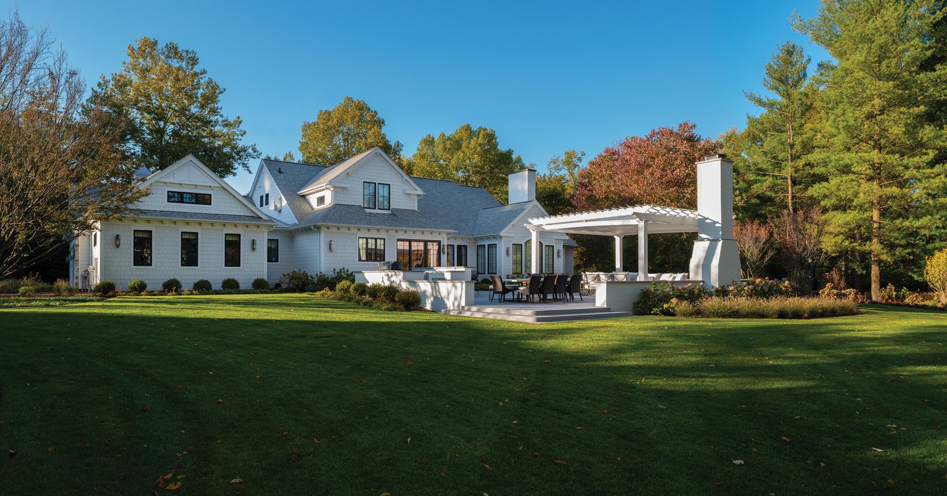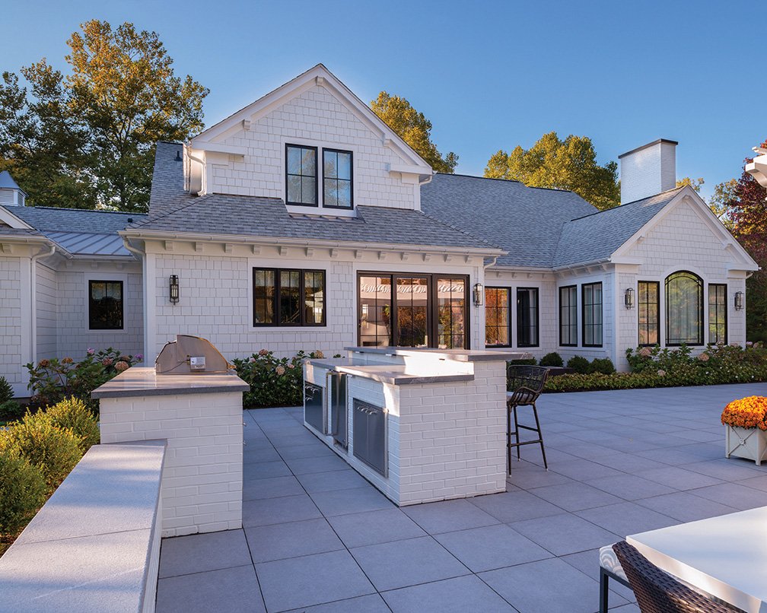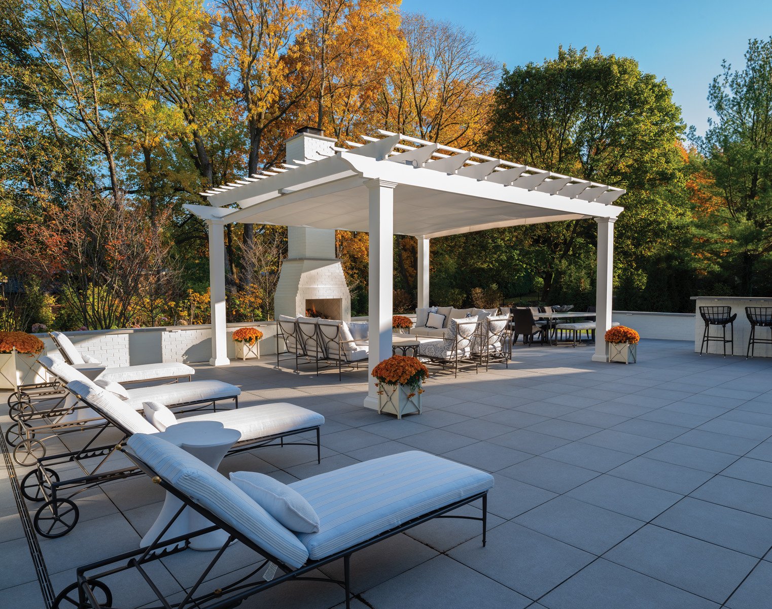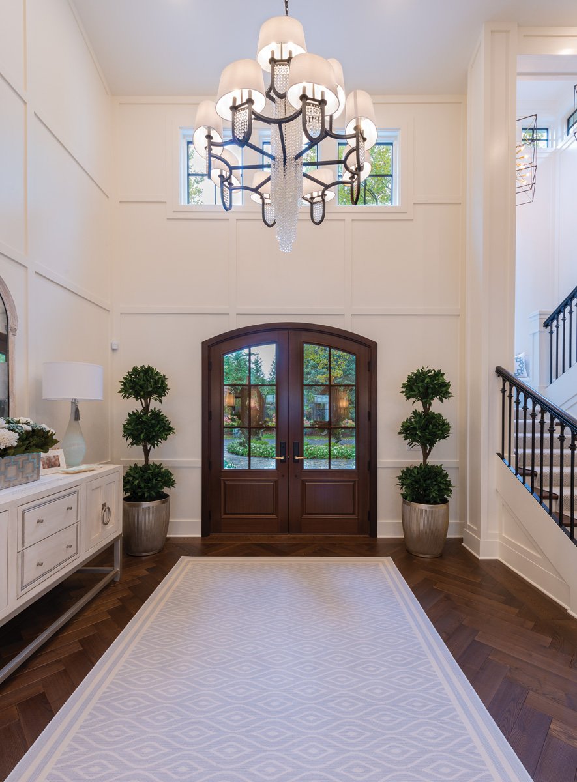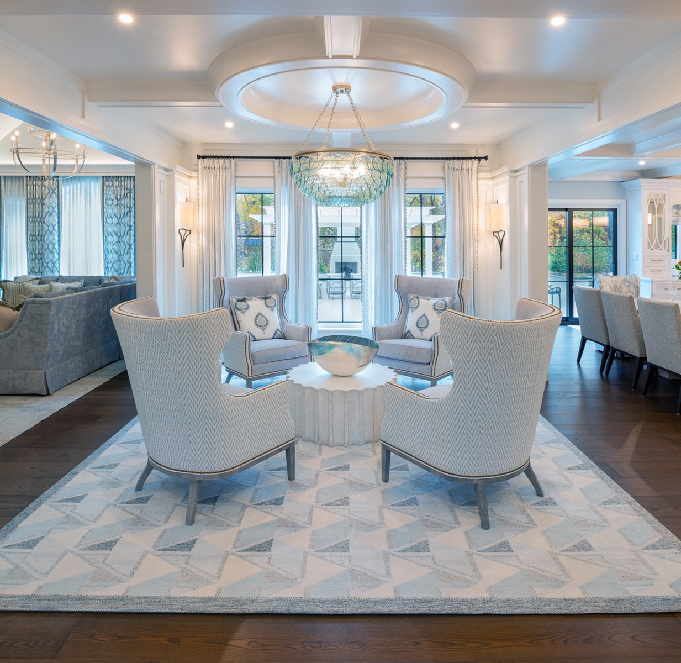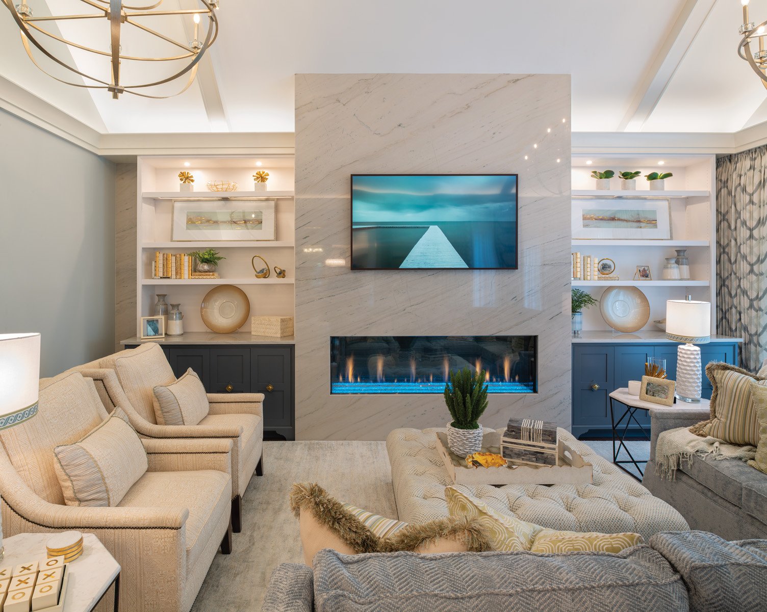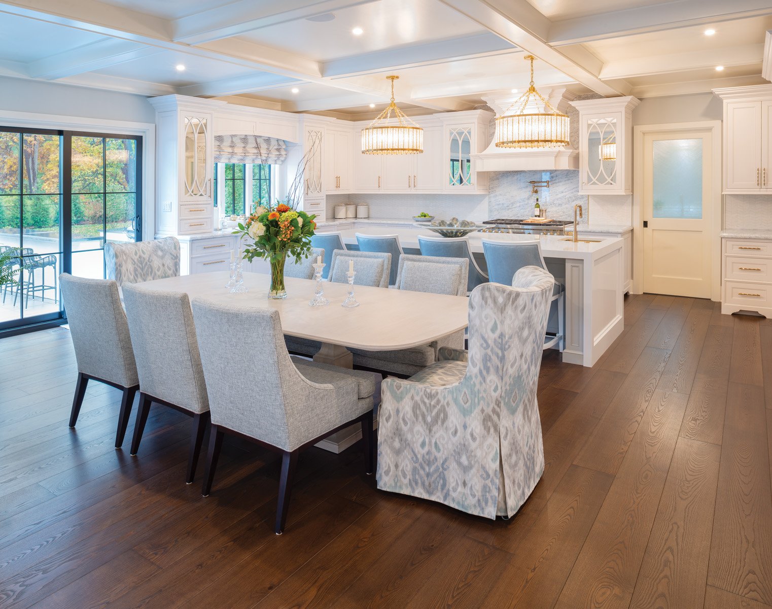Estate of Elegance
The homeowner of a stunning Nantucket-inspired remodel located near the Country Club of Rochester, would disagree with the adage, “a picture is worth a thousand words.” She purchased her home based on its pictures and location.
“We had never set foot in it,” the homeowner says. “The interior photos made it look better than it was. The first time I went inside, I emerged in tears.”
Compounding the shock was the fact the homeowner had just sold her beloved 6,400-square-foot house that she thought she’d never leave for the downsized home at 4,500 square feet. Between that initial moment of despair and today’s masterpiece was a renovation that delivered a dream home.
“It was a complete gut job,” the homeowner declares. “Everything is brand new and custom-built.”
Let There Be Light
The original interior was a closed-room environment. Flanked with closets, the single-door entry led to a space clogged with walls, a closed tower stairwell, and two archways. There was no view through the house.
Removing walls established an open floor plan with the living room to the left and kitchen on the right. The intersection between these two rooms and the seamless, front-to-back space is marked with a formal, circular sitting area. A dramatic coffered ceiling with a design reminiscent of a compass rose emphasizes the sitting area’s centrality.
The home’s original footprint was long and shallow. Adding a 500-square-foot pantry and home gym mitigates the bowling alley effect while giving the homeowner a workout space that immerses her in the backyard’s meticulous, landscaped beauty.
Style Guide
The transformation was led by a coordinated vision to respect an updated look to a traditional, affluent aesthetic. Owner and principal of Method Architecture Studio, Peter Heintzelman, delivered a masterful reorganization of style and space, which was built out by Ketmar Development. Owner of Casabella Interiors of Cape Cod, Massachusetts, Michele Chagnon-Holbrook, guided the interior design. Without leaning on thematics, the home provides uncomplicated luxury. Everything from the flow of movement to the muted white color schematic evokes calm and serenity.
“We dressed it in modern traditional forms with wood trim, columns, lighting, and baseboards,” Heintzelman says.
There are many notable standouts. Heintzelman sculpted the entry roofline to mimic the curvature of the motor court and double doors appropriate for a grand and formal foyer. Overhead, the foyer’s ceiling was raised eight feet and is accentuated with a custom chandelier with Swarovski crystal beading. Underfoot is a wide-plank ash floor in a herringbone pattern. The ash floor continues throughout the house, although in a traditional presentation. The open tower staircase, with a custom-built wrought iron railing, is a statement of levity and light wrapped with traditional wainscot paneling that continues through the foyer. In addition to the sitting area, numerous dramatic ceilings accentuate the home’s aesthetics — vaulted for the gym, a master bedroom tray, and a square coffered for the kitchen. The kitchen features Pennville Cabinetry with mercury glass insets, gold hardware, and a 60-inch Wolf range with a custom hood. “We love beautiful things,” says the homeowner. “It’s a happy home and a calming place.”


