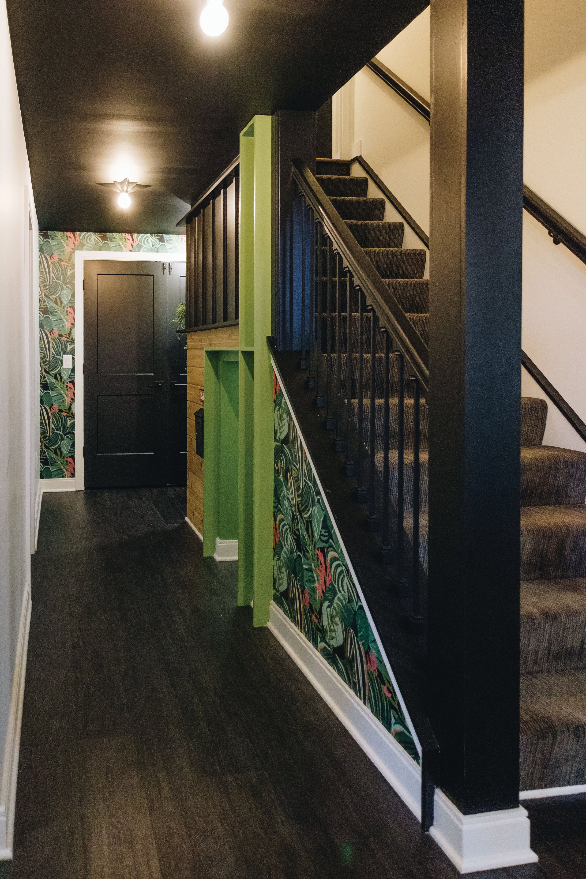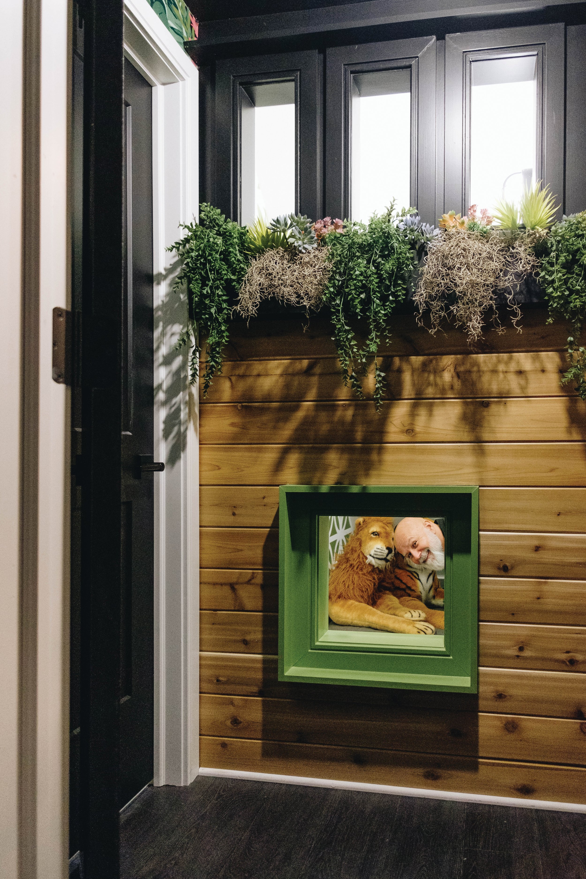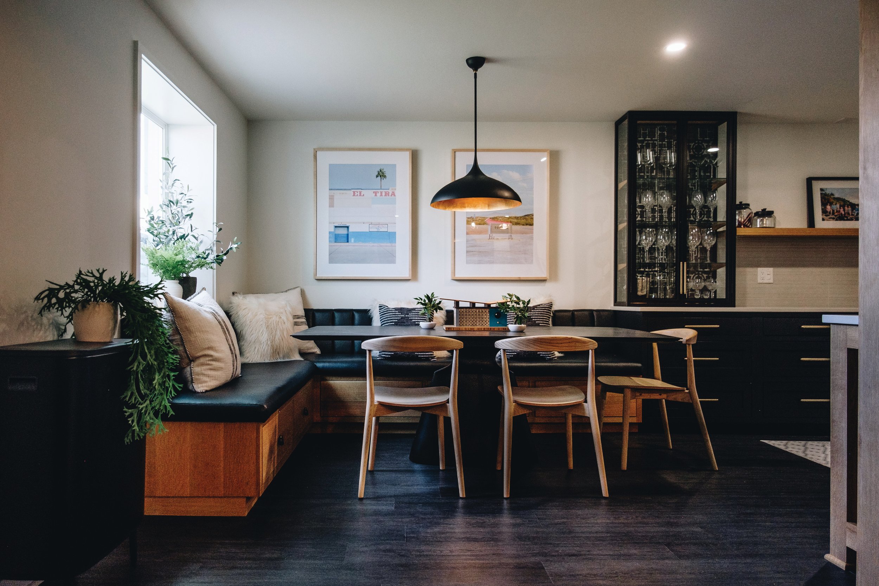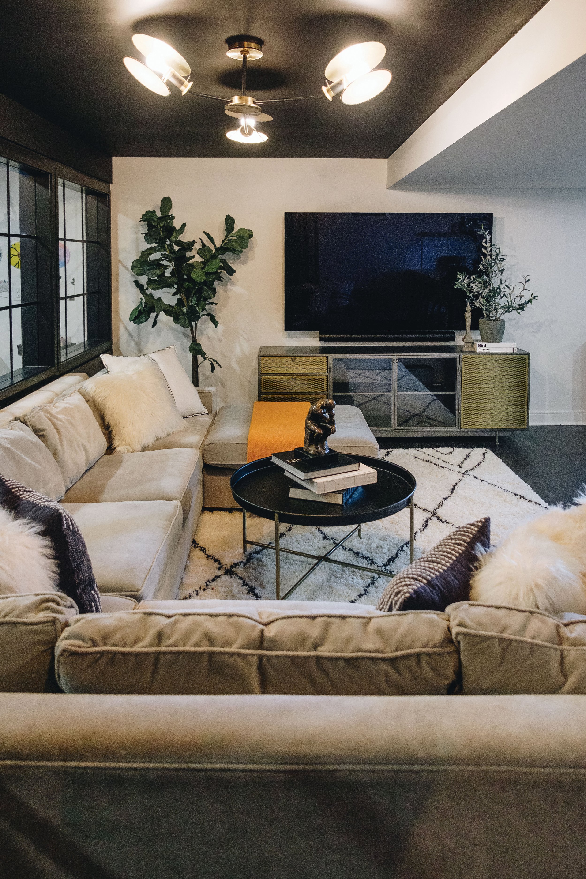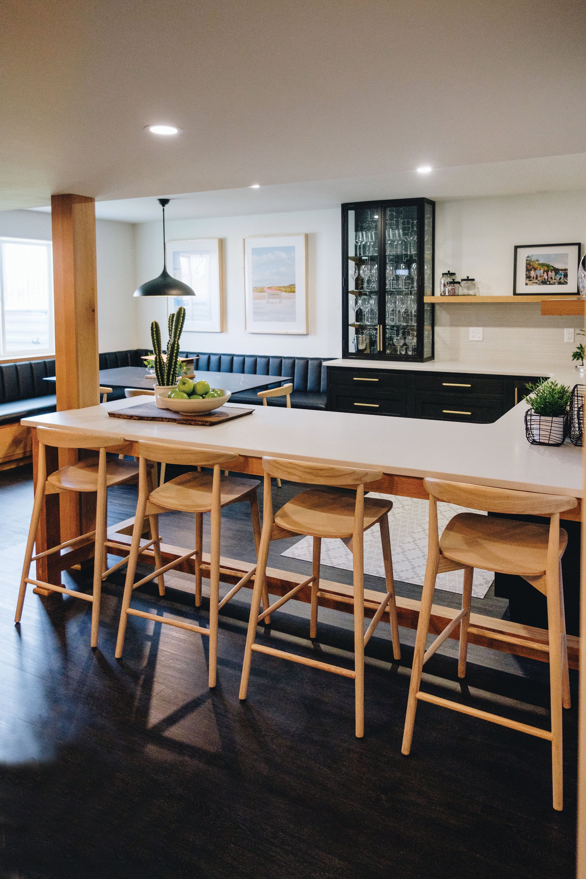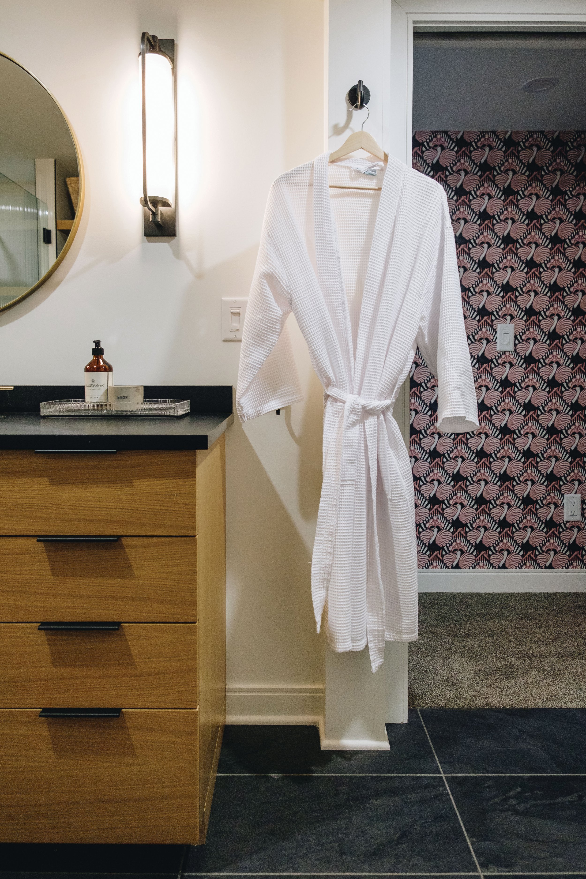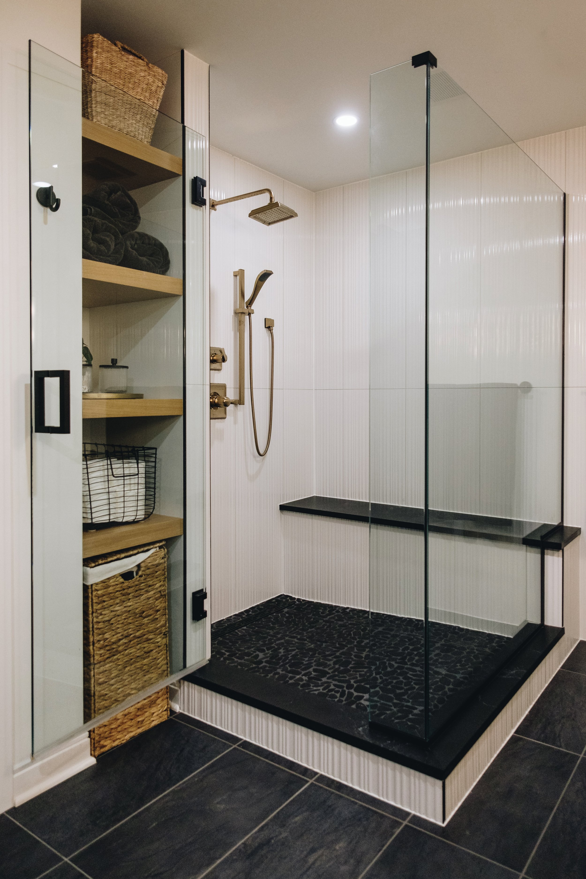A Practical and Whimsical Basement Renovation
WHEN CLAIRE AND JOE KUECHLE WERE EXPECTING THEIR FIFTH CHILD,
THEY KNEW THEY NEEDED MORE LIVING SPACE IN THEIR CLARENCE HOME.
With the help of Michael Poczkalski, founder of Michael P. Design and ROOM furniture boutique in Buffalo, they converted an unfinished basement into 1,200 square feet of fabulous living space.
Design Resources
Poczkalski made sketches in January 2021 and completed the project the following spring. It includes a family room, play space, guest suite, and kitchen/bar area.
The Kuechles were familiar with Poczkalski’s work; they hired him during construction of their 2,680-square-foot house in 2017.
“He helped us select the hardware for the fixtures and faucets and walked us through as the contractor was putting in the lighting,” Claire Kuechle said, explaining that they moved from Chicago to Buffalo for her husband’s position as an orthopedic surgeon. “We started with a blank slate, and Michael was instrumental in helping us with the design and furnishings.”
Poczkalski noted that because he worked with the homeowners previously, he understood their design aesthetic. “Claire gave me a list of wants and then gave me free rein for the overall design,” he said.
Painted in warm neutral tones with one wall covered in whimsical wallpaper, the basement exudes a cozy feel conducive to family movie and game nights, as well as entertaining.
“We wanted a space that’s good for the children now but will also provide a hangout when they are teenagers,” Kuechle said. “Michael brought new and different ideas to the project.”
Poczkalski installed a glass wall separating the main living area from a play space filled with musical instruments, craft supplies, and toys belonging to the children, who now range in age from 2 to 11. He also created an adorable playhouse and reading nook underneath the stairs.
“I wanted to combine fun and classic designs together,” Poczkalski said. “The space under the stairs could have been just storage. However, by creating the playhouse, we utilized every space we could to let the kids’ imaginations thrive.”
Poczkalski also brought in Norman Cramer, owner of NC Woodwork, to create a dining nook composed of a built-in banquette
with storage underneath.The family added a sleek table with a heavy pedestal base and ceramic top to provide a terrific entertainment space.
“I love how the kitchen area turned out,” Poczkalski said. “It’s a great space to make snacks for the kids or host an adult cocktail
party.” The basement also provides an oasis for overnight guests, with a relaxing bedroom suite decorated in neutrals and black with a splash of pink. It includes a walk-in closet and bathroom with a shower and full vanity.
“We wanted to have a place for my parents and other family members to stay when they visit,” Claire Kuechle said. “We aimed for the feel of an upscale hotel in a space where they could close the door at the end of the day and relax.” She said the renovation process was slower than expected because of supply issues created by the pandemic, but that they were more than pleased with the finished product.
“Michael is very patient and one of the nicest people I’ve ever met,” she said.
“He knows I’m particular. A lot of the vision for the space he came up with and I tweaked.”
Since the pandemic, Poczkalski said that he and his team have been hired to do more basement renovations than ever, as homeowners are looking to increase their indoor living space. “We really like to tap into the needs of each family and incorporate a design based on that,” he said. “I think we accomplished that for this space.”


