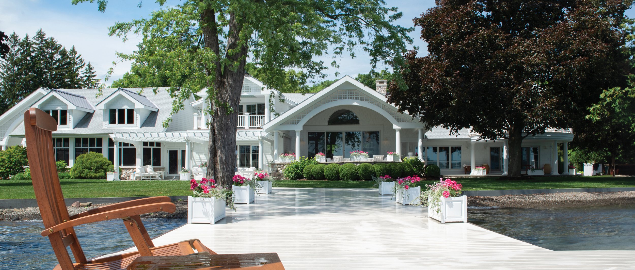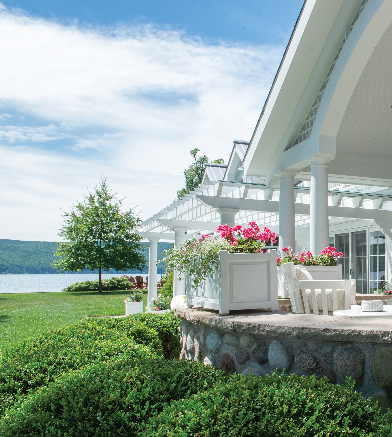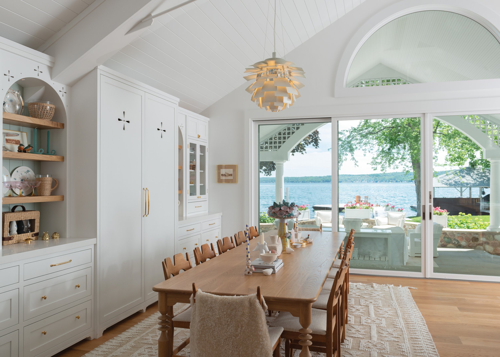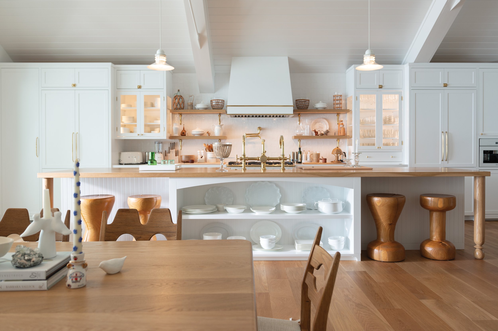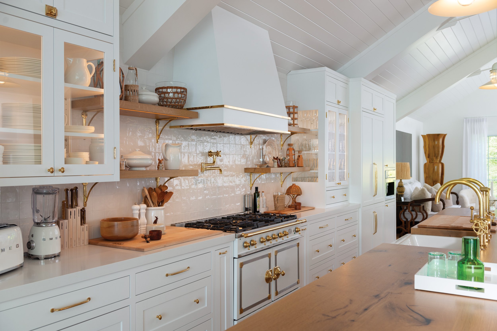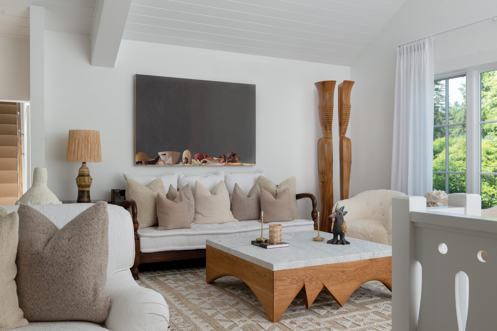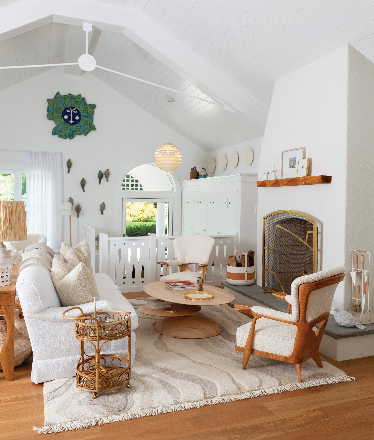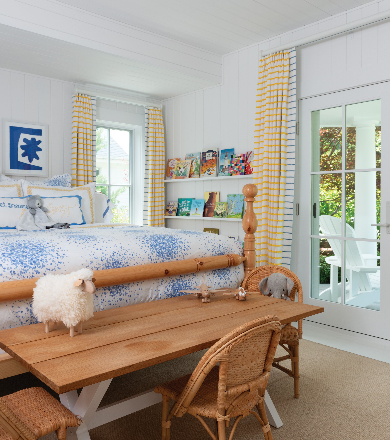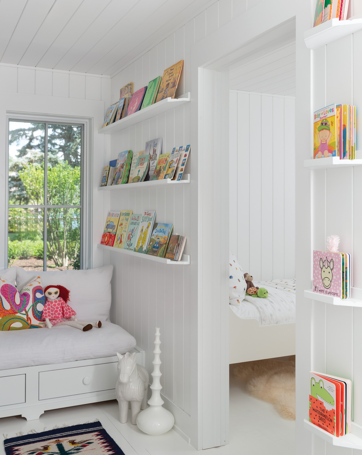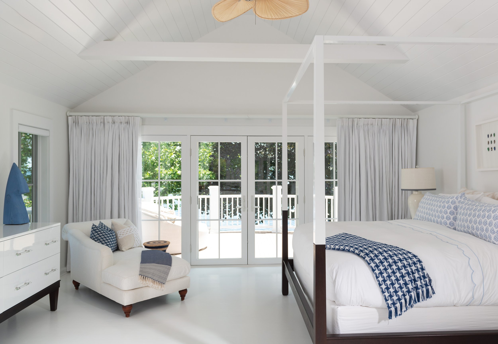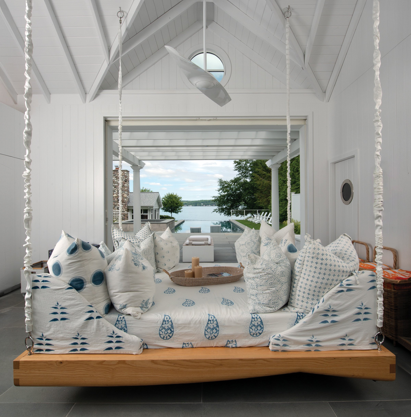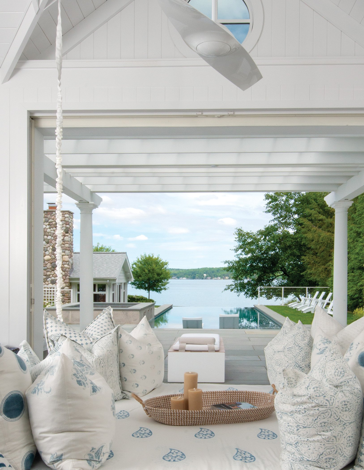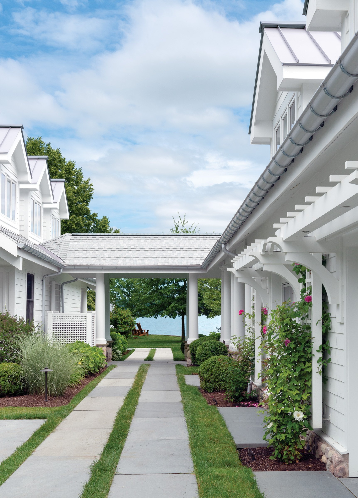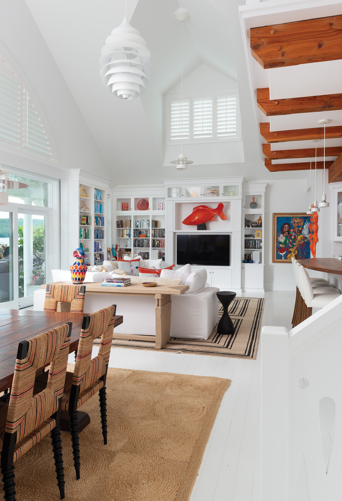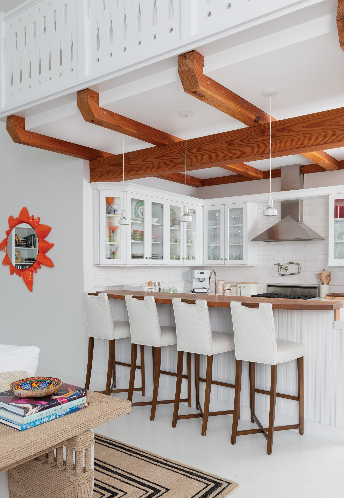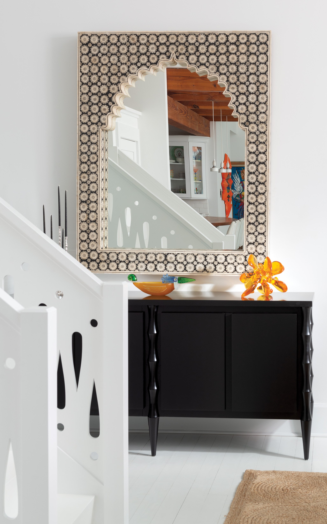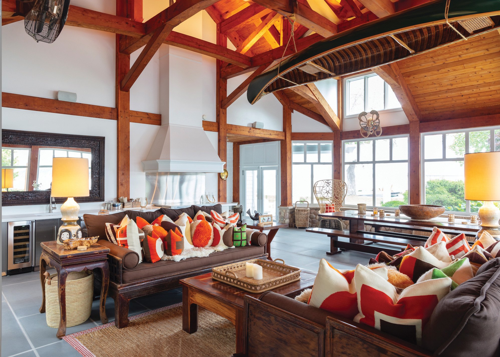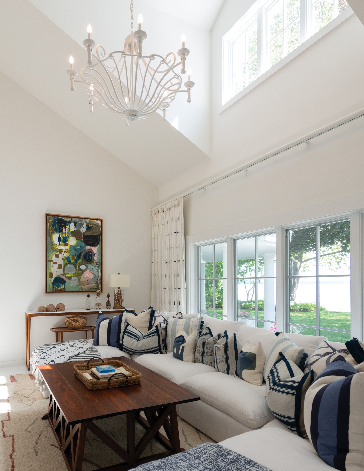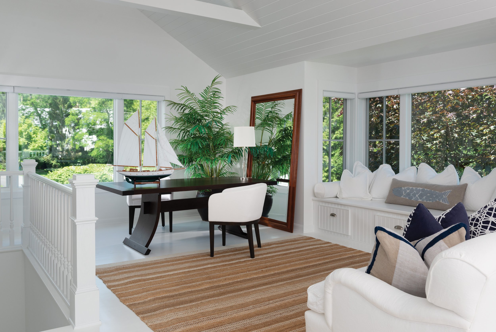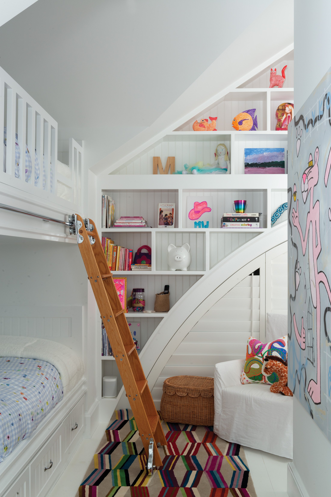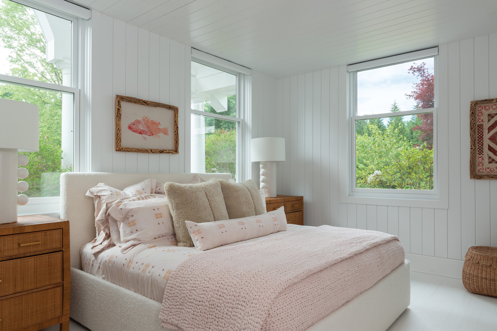Summers at the Shore
MADE OF GLITTERING WATERS, CUTE TOWNS, WOODLAND GLENS, AND BEAUTIFUL SCENERY, CANANDAIGUA LAKE IS A PICTURE-PERFECT LOCALE FOR A SUMMER HOLIDAY.
Along its shores, the homeowners of a family compound estate created a vacation destination that embodies idyllic lakeside days and a place to create family memories.
The estate is particularly special for this family. They’ve had the property for more than 20 years and have expanded the living spaces to accommodate their many children and now their grandchildren.
Even with many houses under their ownership across the country, it’s Canandaigua that provides a place to reunite, blending nostalgia with newer shared experiences for the family to carry forward.
FAMILY COMPOUND
The compound is organized in pods — main house, guest house, carriage house, lodge, pool house, and more — giving the patriarch and matriarch, their children, and grandchildren ample space to enjoy each other’s company and retreat to privacy. The main house has four bedrooms, two nurseries, and a primary suite with a kitchen, living room, and dining room as public spaces. The carriage and guest houses have first-floor primary suites. Except for one shared Jack and Jill bathroom, all bedrooms throughout the compound have en suite bathrooms. The stunning pool house is enjoyed by all.
The compound didn’t happen as a single project. The property evolved, undergoing various types of development for years. Brad Hall, owner of Element Design Build, is the primary contractor and builder.
The compound didn’t happen as a single project. The property evolved, undergoing various types of development for years. Brad Hall, owner of Element Design Build, is the primary contractor and builder.
“The family moves seasonally so work occurs while they are away and must be completed by Memorial Day,” explains Hall.
The estate manager coordinates the high-level details, directing house staff and administrating the construction projects. Element Design Build is the custom design-build contractor and the interior design elements are all handled by the matriarch who used to be an interior designer.
See it, Build it,
The collective dwellings are masterpieces of high-functioning engineering and gorgeous aesthetics. Hall describes the process and vision as client-driven through inspirational photos sent to the estate manager and himself.
“The client’s ideas are fun and interesting,” Hall says.
Take, for instance, the dining area in the main house. There were three load-bearing posts, which the matriarch did not want. She was intrigued with timber trusses. About two-thirds of the way through the project and inspired by an image with steel trusses, she realized she didn’t want timber. Working with the architect, an engineer and steel fabricators, Hall delivered.
The main steel beam is wrapped in wood and strengthened with a steel tube scissor truss. All of it is painted white. White painted steel is echoed near the fireplace with three tubes of steel and a central hub. The light and delicate appearance belies its ability to hold incredible weight loads.
Don’t Miss The Details
An artistic detail, a spoke and circle sparked from the matriarch’s childhood memory, appears in various configurations throughout the compound — a cutout in the kitchen cabinets in a crisscross, a detail in the overhead pipework hub near the fireplace, and the stair balustrades in the main house.
From ceilings to the floor, white is the backdrop for punches of cheery, vibrant color; a green clock or orange mirror here, deep-hued paintings there, and curated book displays everywhere.
This artistic contrast carries over to the exquisite outdoor landscape. The white dock and planters emphasize vibrant flowers.
Even the space between the carriage house and main house are defined by uncluttered white exteriors and walkways, striped with bold, emerald green grass. Accents of natural fibers and wood in furniture, overhead decorative beams, and area rugs throughout add warmth and neutrality. Creative design continues to the pool, by Design Pool & Spa, and pool house whose hanging platform bed invites restful, relaxing summer days.
Other important details cannot be seen. Hall takes great care to lower the environmental footprint in his projects. He does not use PVC and limits the use of concrete — an under-the-radar, yet massive environmentally destructive material. He customizes every
project to take advantage of passive energy whenever possible.
HOME RETREAT
With so much perfection packed into one property, one could say the expansive estate is about high style, elegance, or a dreamy vacation spot. It’s all that and more.
“This house is all about family,” Hall says. “These are very busy people with the means to be anywhere and do anything. They choose to come together in their hometown and enjoy each other at this house.”


